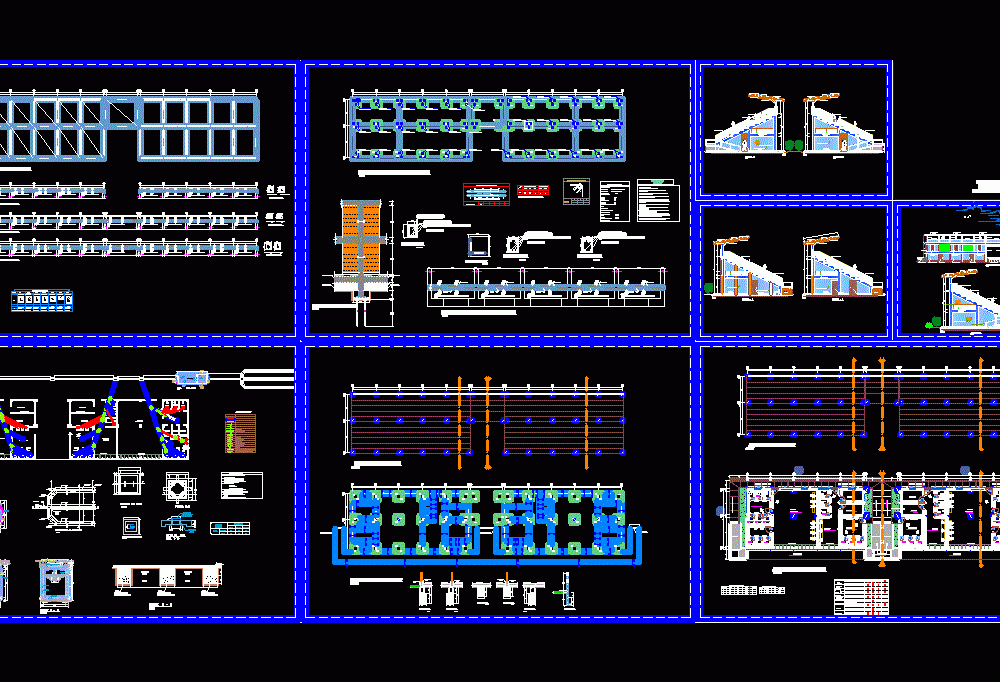
Caballococha Stadium DWG Section for AutoCAD
GENERAL DISTRIBUTION AND GRADING – Ground – sections – details – dimensions – Equipment
Drawing labels, details, and other text information extracted from the CAD file (Translated from Spanish):
soldier to truss, support for coverage, lockers, distribution, access ramp, window box, width, window, door box, door, alfeizer, high, quantity, covered tarrajeo brick, filled with selected material, filled with selected material, overburden, contrazocalo, foundation beam, corrido foundation, section xx, section yy, distribution plant, project: construction of ss, hh, dressing rooms and footstool, ramon castilla – province of mariscal ramon castile – loreto, beam detail foundation, foundation beam plant, ramp foundation, section aa, section bb, section cc, section dd, section ee, section ff, section gg, section hh, section ii, section jj, beam floor, cement rubbed and burnished , sshh, dressing rooms, description, polished and burnished cement, plaster rubbed and ironed and painted, exposed concrete, floors, column, and beams, tarred and painted, face, wood machiembrado and painted, tarr ajeado with cement, fribrocemento, apanel wood door, corrugated calamine, security bar in windows, synthetic latex interior walls, exterior walls, ceilings, wood carpentry, metal carpentry, clothing, walls and, ext., int., carpentry , wood, cover, metal, paint, locksmiths, partitions, wooden door machiembrado, mayolicas of color, and paths, foundation plant, garderies plant, clothing, circulation, concrete, before starting the process of preparation and placement of the concrete, it must verify that :, they correspond with those of the planes, they are properly located, they are clean and free of remains of mortar, scale of oxide, oils, fats, paint, debris and any other element or substance damage, for the concrete., occupied by the concrete., with the concrete are properly treated., short of the equipment to be used in the placement process. These should be clean and in perfect conditions of use., ground before placing a new concrete against hardened concerto, bending of stirrups, length, bending, dimension. of hooks, detail of standard hooks, diameter, size of hooks, over load, screed, foundation, overburden, false floor, simple mortar, reinforced mortar, load bearing terrain, steel, beams, columns, shoes, technical specifications, beams foundation, footings, regulations: rne, coatings, columns and beams, walls, foundation beam, additional, overlapping length, overlapping area in beams, reinforcement, beam, axb, abutments, annotations, structural columns, structural beams, beams structural, design, column and beam box, foundations, sportsmen dressing room, public ss.hh, changing rooms, ss hh, shower, dressing room referees, sanitary facilities – sewer, septic tank, pcv tube, plant: percoration ditches, tank, septic, comes from, see det. pipe, trench width, plug, level, water, water level, corrugated, dimensions, pvc pipe, long, total, capacity, height, rubbing inside polished with waterproofing, ss.hh., reinforced concrete cover, outlet ventilation, cover detail, box plant, material, own, sand, with plastic mesh, grooved wrapped, tube, cut c – c, rain box with grid, and double, threaded register, register box, reduction, sense of the flow, drain, description, legend drain, symbology, double sanitary tee, ventilation pipe, tee, and simple, sanitary tee, shall be consolidated at the bottom of the trench., test drain installation, unless otherwise indicated, It will plug all the holes of the pipes to be tested except, if the result is not satisfactory, they will be looked for and eliminated, and it could be done by sections to the whole system., the sections or the tested system will be accepted when the volume was done before that the devices are installed, from the highest point filling it with water to overflow., filtrations., sanitary facilities – water, filtration., water installation test, potable water pipes will be pvc., after being tested hydraulically the entire network of water should, if the pressure decreases will seek and correct the points, hydrostatic will isolate the section to be tested by closing the valves, taps or outlet, water will be injected with the help of a pump until the potable water pipes are tested before to install them, this disinfected with chlorine according to the rnc, with pressure gauge, said pressure must be maintained during, gate valve in tub. horiz., gate valve in tub. vert., globe valve, filling valve, universal union, male plug, female plug, irrigation tap, pvc cold water pipe, water legend, connection of pipes without connection, water meter, t with rise, t with descent , cross, electrical installations, up column, exit, legend, symbol, number of
Raw text data extracted from CAD file:
| Language | Spanish |
| Drawing Type | Section |
| Category | Entertainment, Leisure & Sports |
| Additional Screenshots |
 |
| File Type | dwg |
| Materials | Concrete, Plastic, Steel, Wood, Other |
| Measurement Units | Imperial |
| Footprint Area | |
| Building Features | |
| Tags | autocad, court, details, dimensions, distribution, DWG, equipment, feld, field, general, grading, ground, projekt, projet de stade, projeto do estádio, section, sections, stadion, Stadium, stadium project |
