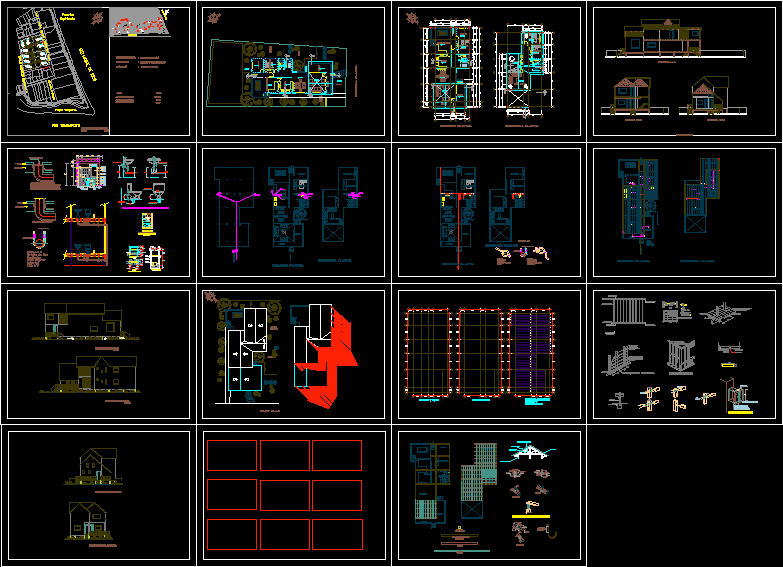
Cabin Project DWG Full Project for AutoCAD
Project Cabin
Drawing labels, details, and other text information extracted from the CAD file (Translated from Spanish):
concrete shelf, made on site, drain outlet, cold water outlet, drain outlet, exit on the floor, alternative, det. water outlets and drain in sanitary ware, screw cap, putty, drain, with threaded bronze lid, to be coupled to pvc pipe for, registration with pvc or bronze body, drain register, wood floor, resin, mayolica, sh, bedroom, kitchen, living room, dining room, patio, living room, entrance, terrace, family, hallway, laminate floor finish, wood, trusses with reinforcement, plate, support beam, trusses, wooden straps, see tijeral detail , floor finish, piles, horizontal beam, truss, strap, supports the truss, main, tongue and groove, service yard, sshh, gallery, porch, deposit, first floor, second floor, family, local drain, collector, water network, columns, entablamiento floors and columns, piles and axes, garden, orchard, trees, fruit trees, service, plot plan, cut aa, cut bb, cut cc, cedar wood finished with seyerlack varnish semiim, reinforcement of pine wood , detail of wall, wooden partition, port, captaincy , pje. perez de cuellar, street rvda. mother ascension nicol, augusto bouroncle street, temporary beach, mother of god river, tambapoto river, scale, location map, maldonado port, old town, mother of god, province, district, department, areas, total built area, free area land, total area of land, total, crizneja, pendolonesvigas wood, tornapunto, wood, wooden walls, walls of wood, wall, plant, planking, base, nailed, machimbre dilatation, edge, beams, and bolt with washers, fixed with plastic dowel, and beams, cut, note: the dimensions of the beams, come out of calculation. here are indicative, wooden pillar, concrete block, secondary beam, main beam, main pile, wood screw, platinum brackets, isometry, ridge, platinum brackets in both, retalon, cradles, loose, must enter pressure, hinges should not be, hinge detail on doors, recess in door frame, equal to long.de hinge, aluminized steel hinge, typical union tongue-groove spigot, second floor, local network, reaches first level, holes to pass, fixing screws, embedded in the, platen bracket, iron channel, galvanized, clamp, detail clamps when they are embedded in floor or walls, detail clamps when it is necessary to have them to side, detail, detail of pipes , section hh, variable, .ver plant, discharge, half pipe, pipe, box, register, see plant, cover, section ii, slope floor ss hh, lateral elevation, left, right, main elevation, rear elevation
Raw text data extracted from CAD file:
| Language | Spanish |
| Drawing Type | Full Project |
| Category | House |
| Additional Screenshots |
 |
| File Type | dwg |
| Materials | Concrete, Plastic, Steel, Wood, Other |
| Measurement Units | Metric |
| Footprint Area | |
| Building Features | Garden / Park, Deck / Patio |
| Tags | apartamento, apartment, appartement, aufenthalt, autocad, cabin, cajamarca, casa, chalet, dwelling unit, DWG, Family, full, haus, home, house, logement, maison, Project, residên, residence, unidade de moradia, villa, wohnung, wohnung einheit |

