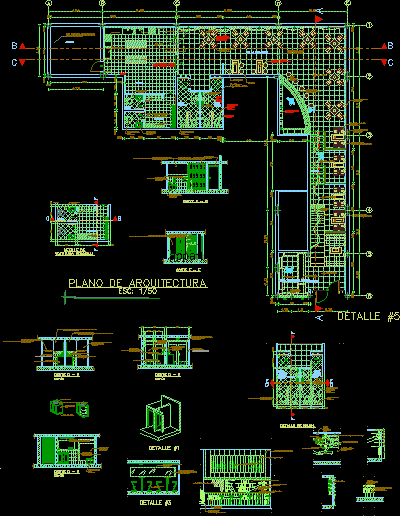ADVERTISEMENT

ADVERTISEMENT
Cafe Resturant DWG Plan for AutoCAD
Plans including elevations, sections, electrical and sanitary pumbing-drainage insatallations, construction details, furnishings and cabinetwork, technical specifications, all with details and technical specifications.
| Language | Other |
| Drawing Type | Plan |
| Category | Hotel, Restaurants & Recreation |
| Additional Screenshots | |
| File Type | dwg |
| Materials | |
| Measurement Units | Metric |
| Footprint Area | |
| Building Features | |
| Tags | accommodation, autocad, cafe, casino, construction, details, DWG, electrical, elevations, hostel, Hotel, including, plan, plans, Restaurant, restaurante, Sanitary, sections, spa |
ADVERTISEMENT
