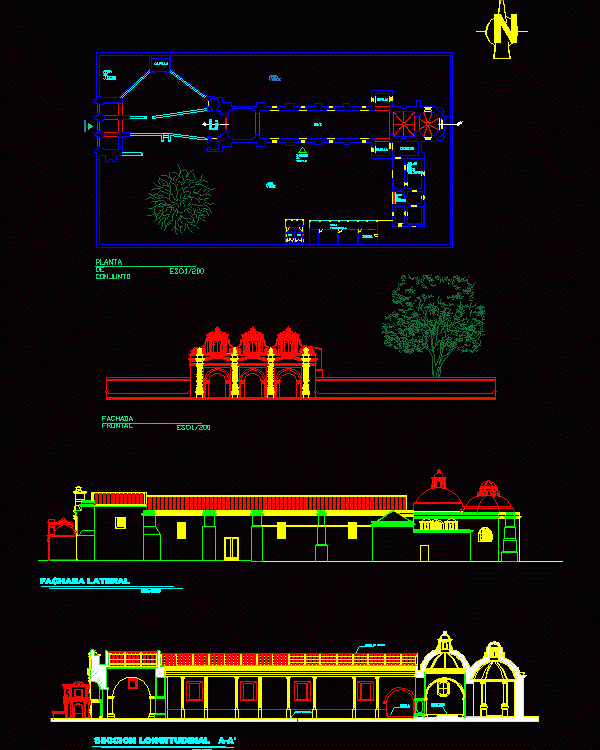ADVERTISEMENT

ADVERTISEMENT
Calvary Church Plano Antigua Guatemala DWG Section for AutoCAD
Important building in the history of ancient Guatemala – ground; elevation and sections
Drawing labels, details, and other text information extracted from the CAD file (Translated from Galician):
side facade, esc:, graphic scale, longitudinal section, esc:, graphic scale, chapel, presbytery, central nave, plant, side facade, esc:, graphic scale, longitudinal section, esc:, graphic scale, chapel, presbytery, central nave, wooden ceiling, chapel, play area, green area, chapel, sacristy, chapel, multipurpose hall, ship, entrance to the temple, s.s, multipurpose hall, parochial house, cellar, green area, plant set, front facade, income, entrance to the temple, side facade, esc:, longitudinal section, esc:, chapel, presbytery, central nave, wooden ceiling
Raw text data extracted from CAD file:
| Language | N/A |
| Drawing Type | Section |
| Category | Historic Buildings |
| Additional Screenshots |
 |
| File Type | dwg |
| Materials | Wood |
| Measurement Units | |
| Footprint Area | |
| Building Features | |
| Tags | ancient, autocad, building, church, corintio, dom, dorico, DWG, église, elevation, geschichte, ground, guatemala, history, igreja, important, jonico, kathedrale, kirche, kirk, l'histoire, la cathédrale, plano, section, sections, teat, temple, Theater, theatre |
ADVERTISEMENT
