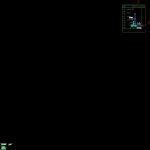
Camera Of Waters Disinfection DWG Section for AutoCAD
Camera of waters disinfection – Plants – Sections – Details
Drawing labels, details, and other text information extracted from the CAD file (Translated from Spanish):
Of the Duke’s Herrera, industrial water treatment, Construction project of:, the contractor:, Aquagest p.t.f.a., General infrastructure management, Southern aquagest, U.t.e., Collegiate number, Javier cano leon, The i.c.c.p. Author:, date:, scale:, Plan nº:, plane of:, Tiled blue tile, plant, section, section, E.g., Solid brick standing wall, Tiled blue tile, cleaning concrete, Solid brick standing wall, V.m., V., V.m., sodium hypochlorite, Dosing of, sodium hypochlorite, cleaning concrete, Wastewater treatment plant of the lagunillas campus of the university of jaén, Jaen University, Disinfection chamber, Superior polytechnic, title, flat, title, Date september, Author:, scale, Carmen payá prada, Final project, number
Raw text data extracted from CAD file:
| Language | Spanish |
| Drawing Type | Section |
| Category | Water Sewage & Electricity Infrastructure |
| Additional Screenshots |
 |
| File Type | dwg |
| Materials | Concrete |
| Measurement Units | |
| Footprint Area | |
| Building Features | Car Parking Lot |
| Tags | autocad, camera, details, DWG, kläranlage, plants, section, sections, treatment plant, waters |
