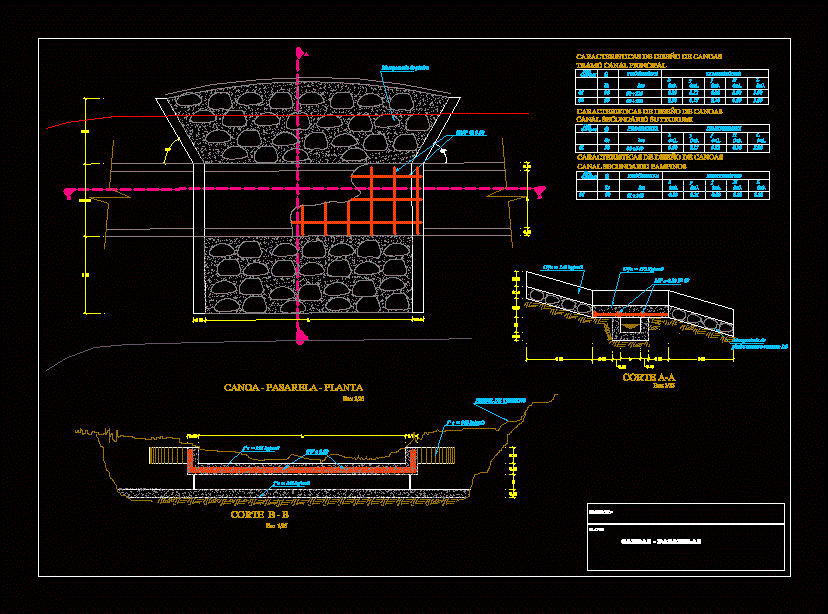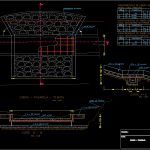ADVERTISEMENT

ADVERTISEMENT
Canoeing – Pasarela DWG Plan for AutoCAD
Floor Plans; Cutting and specifications of a canoe – gateway; details with iron and concrets .
Drawing labels, details, and other text information extracted from the CAD file (Translated from Spanish):
prov :, lamina nº, partidor, drawing :, dept :, date :, designer:, ingº tc.ch., chincheros, apurimac., project:, plan :, ubic :, dist :, district municipality of ocobamba, ocobamba, indicated, scale:, improvement irrigation canal huaytapallana, nro, terrain profile, b – b cut, canoe – walkway – plant, dimensions, masonry, canoes, progressive, cut aa, stone masonry, canoe design features, section main channel, secondary channel suyturumi, secondary channel pampinos, canoes – catwalks
Raw text data extracted from CAD file:
| Language | Spanish |
| Drawing Type | Plan |
| Category | Roads, Bridges and Dams |
| Additional Screenshots |
 |
| File Type | dwg |
| Materials | Masonry, Other |
| Measurement Units | Metric |
| Footprint Area | |
| Building Features | |
| Tags | autocad, bridge, canoe, cutting, details, DWG, floor, gateway, iron, plan, plans, specifications |
ADVERTISEMENT
