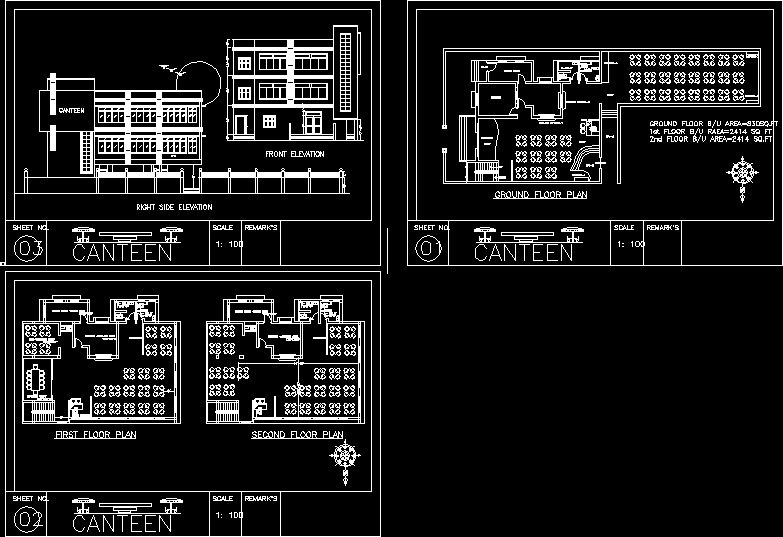ADVERTISEMENT

ADVERTISEMENT
Canteen DWG Block for AutoCAD
College canteen with good circulation with modern amenities
Drawing labels, details, and other text information extracted from the CAD file:
date, scale, sign, stamp, north, site plan, a place of innovative ideas….., canteen, vijay kumar, deptt. of architecture, n.i.t patna, right side elevation, front elevation, remark’s, sheet no., kitchen, store room, g-toilet, l- toilet, cash counter, entrance, down, ground floor plan, first floor plan, second floor plan, teaching staff, non-teaching staff, g- toilet
Raw text data extracted from CAD file:
| Language | English |
| Drawing Type | Block |
| Category | Hotel, Restaurants & Recreation |
| Additional Screenshots |
 |
| File Type | dwg |
| Materials | Other |
| Measurement Units | Metric |
| Footprint Area | |
| Building Features | |
| Tags | accommodation, amenities, autocad, block, casino, circulation, College, DWG, good, hostel, Hotel, kitchen, modern, Restaurant, restaurante, spa, toilet |
ADVERTISEMENT

