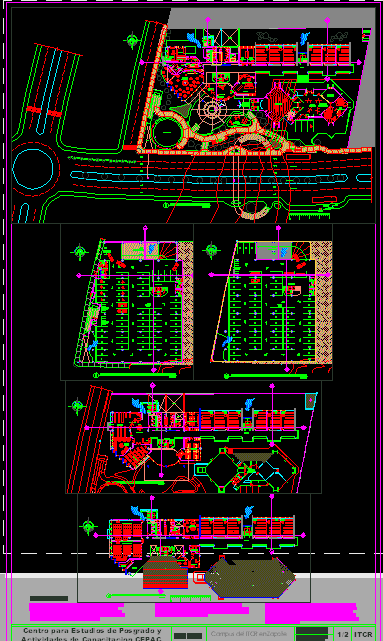
Capacitation Center And Post Degree Studios DWG Block for AutoCAD
Higher education
Drawing labels, details, and other text information extracted from the CAD file (Translated from Spanish):
access, foundation plant, first level, view title, restaurant, kitchen, empty, frozen, cold chamber, hoist, pantry, dirty dishes, washing, preparation, food delivery, tablecloths, cutlery, ss, playground, slide, ups and low, swings, rotating wheel, integral game, drew :, arq. jorge alberto, toledo guerra, paradoxe, points for plotting, content, design:, date, sheet, scale, project:, drawing, legal representative, signature., name :, project manager, owner :, public record information, sites: , province, canton, district, review commission approval, construction permits, date of plotting, revision control, revision date, revision manager, drawing manager, aprobo, arq. carlos schmidt fonseca, professional responsible design, professional responsible technical direction, ing. jose alberto diaz, permit number, indicated, responsible professional electrical design, freezer, washing dishes, amphitheater, plaza, supply, maintenance, reception, photocopier, library, mechanical room, voice and data, toilet, storage center, exhibition area , electrical room, cemetery, cemaco, machine room, emergency plant, group study, individual study, search, wait, delivery and return of books, book shelves, book collection, lobby, road, green area, elevator, library , secretary, registration, teachers room, balcony, safe, treasury, hall, cellar, extension courses, existing auditorium, trays, hot box, box, trash, rack dishes, templates and ovens, iron, washing pots, garbage , itcr campus in zapote, itcr, prof: arq. roy quesada arq Luis Espinoza., behind this word is another that represents it, the metamorphosis, which manifests itself with the transformation from caterpillar to the beautiful butterfly. like the students in an educational center suffer a transformation product of their learning, becoming new people., the crisalida has cylindrical form, an internal function of transformation and a support structure for it, also needs its environment with the use of some branch or leaf to hang, forming a system., the project intends to use the crisalida as inspiration for form, function and structure. For this, a central nucleus was used, from which the other functions emerge, the structure resembles the wings of a butterfly, and some internal spaces were designed to remember that protective envelope.
Raw text data extracted from CAD file:
| Language | Spanish |
| Drawing Type | Block |
| Category | Schools |
| Additional Screenshots |
 |
| File Type | dwg |
| Materials | Other |
| Measurement Units | Metric |
| Footprint Area | |
| Building Features | Elevator |
| Tags | autocad, block, center, College, degree, DWG, education, higher, library, post, school, university |

