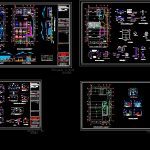
Cars Washer Project DWG Full Project for AutoCAD
Cars washer project – fundations – structure plumbing and electrical plans
Drawing labels, details, and other text information extracted from the CAD file (Translated from Spanish):
Variable depending on slope, jeep, symbology :, for foam, intake, air compressor, for washing, centralized module, foundation and drainage plant, foundation detail, records, scale will be under the responsibility of the builder, elevations of the ground will do with a material, healthy and not on loose material or filling, in the drainage line, which will have at least, finished surface, in the area of washing, section, plant, concrete, clay and lime, without scale , striped, electrowelded mesh, notes:, detailed and washed, architectural plan, roberto carlos martinez arias, meters, sheet, contains :, designed :, expert :, dimensions :, date :, city :, location :, owner :, state :, table of surfaces, roof, living, terrain of loading, carrying capacity, dead, loads, mezzanine, Mexican commercial group of cv, adbeel zaragoza becerra, location:, assembly plant, seals and signatures, land surface, central vacuum, main and lateral elevation, bodywork, built surface, structural plan, north., structure area of suction, structure area of washing, longitudinal section, detailed area structure, jalisco, plate for, rotating arm, central, cement floor foundation, joined with mortar, brazier without weathering, sand-cement or, stone foundation, boundary, sand-cement and joints uniforms, clay wall, sand-cement mortar, castle, dala, foundation detail, aa section, loop post, natural terrain, mud brick, simple concrete, npt, repelled, and tuned, both ways , handle: rod, surface, repellada, detail of records, elevation, standard rope, electrical installation ground floor, machine room, electrical installation, distribution of, stirrups, dala desplala, dala corona, zapopan, foundation and drainage plant, foundation block, water treatment pit, shaded surface, shading, of motor pumps, chemical dispenser, chemical container, machines, room, municipal network, drainage, side view suction structure, support structure, support for, dispatchers, suction pipe, motorcycle, pumps, meter, connection, cfe, ground connection, blade switch, pipe per floor, pipe wall or roof, load center, single damper, simple contact, symbology, three-phase contact, centralized module, motor pumps, pump, vacuum cleaner, lighting, general, contacts, diagram, unifilar, dispatcher, chemicals, damper, telephone outlet, television outlet, lamp, built-in spot, lamp wall, center, load, compressor, tube, av. tepeyac corner av. freedom, electrical installation, high floor, av. freedom, av. tepeyac, exit, entrance, sidewalk, and exit, area, facilities, washing, steam, ramp, area, maneuvers, box, room, washing, vacuum, drying and, toilets, employees, recycler, adopasto, ground floor architectural, shade mesh, parasols, vacuum, sunshade projection, tarpaulin cover, water tank, bap, cte-a, autolavad, side view, main elevation, side street elevation, foundation plane, treatment pit, grid, trench, asphalt, covered area canvas, architectural plant, grid, trench, cross section, trench grid, water treatment pit, decantation, sand, mud recovery wall, incia at the bottom of the pit and, top for overflow, retaining wall fats, full wall, only, carries the grease trap, rope wall with castles, drowned with reinforcement, pre-cast slab, foundation slab, crown damage, see details, grease trap, entrance, network, municipal, accumulation , of mud, fi gravel ltro, sand filter, silica, fat recovery wall, has an opening in the part, filled with earth of the place, anchor, concrete slab, ramp cars, view on floor, air, dispatcher, centralized, grid, die anchor, perimeter, trabe, wc employees, free, vault, wedge, thrust and crown, compact and place dala, reinforced concrete cover, partition wall, lid, cistern
Raw text data extracted from CAD file:
| Language | Spanish |
| Drawing Type | Full Project |
| Category | Retail |
| Additional Screenshots |
 |
| File Type | dwg |
| Materials | Concrete, Other |
| Measurement Units | Metric |
| Footprint Area | |
| Building Features | |
| Tags | agency, autocad, boutique, cars, DWG, electrical, full, fundations, Kiosk, Pharmacy, plans, plumbing, Project, Shop, structure, washer |
