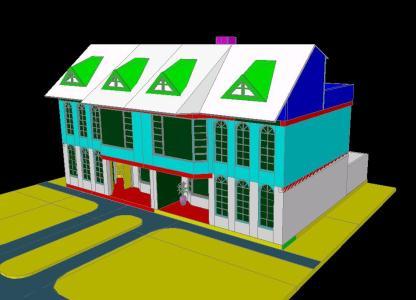ADVERTISEMENT

ADVERTISEMENT
Casa 3D DWG Model for AutoCAD
3d House fully furnished with modifications to the summit ridge and consists of 3 floors with furniture blocks for each environment
Drawing labels, details, and other text information extracted from the CAD file:
brown brick, green matte, green vines, mottled marble, gold, red gouraud, copper, beige matte, tile pinkgranite, wood – dark red, brass gifmap, red glass, blue rings, blue planet, black matte, glass, wood – med. ash, green glass, concrete tile, dark gray luster, calle, wood inlay – a, tan tile pattern, tile white, tile tan granite, amoeba pattern, muebles, white matte, checker opacity, color-x pattern, terraza, guardilla, césped, gradas, jupiter texmap, blue glass
Raw text data extracted from CAD file:
| Language | English |
| Drawing Type | Model |
| Category | House |
| Additional Screenshots |
 |
| File Type | dwg |
| Materials | Concrete, Glass, Wood, Other |
| Measurement Units | Metric |
| Footprint Area | |
| Building Features | |
| Tags | apartamento, apartment, appartement, aufenthalt, autocad, casa, chalet, consists, detached, dwelling unit, DWG, floors, fully, furnished, furniture, haus, house, logement, maison, model, residên, residence, ridge, storey, three, unidade de moradia, villa, wohnung, wohnung einheit |
ADVERTISEMENT

