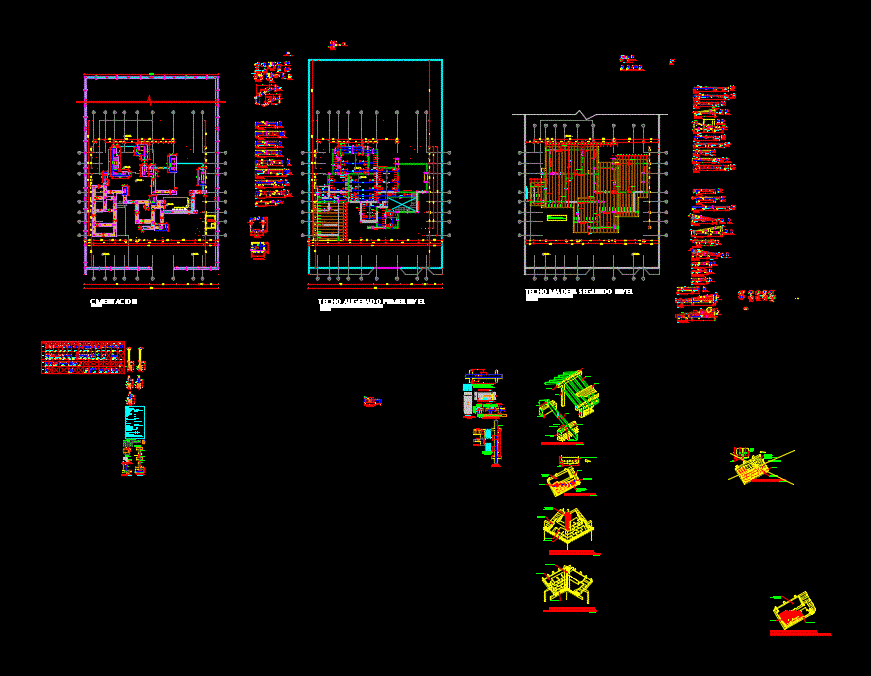
Casa De Campo Unifamiliar De Dos Pisos DWG Section for AutoCAD
Plant – sections – details – dimensions – equipment
Drawing labels, details, and other text information extracted from the CAD file (Translated from Spanish):
see foundation, see table of overlaps, ldg, foundations, ceiling lightened first level, technical specifications :, i. concrete:, resistance, dosages:, footings, foundation slabs, beams and slabs, foundations, overlays, reinforcing steel, coatings, columns, slabs and beams, foundation slab, foundations and footings, ii. masonry:, brick,: type iv, mortar, f’m, iii. soil:, soil,: silty sand sm, depth of friction, admissible pressure, iv. structural wood:, beams, iv. seismic analysis:, type of analysis,: a. dynamic by superposition, spectral modal, structural system, seismoresistente,: confined masonry, walls, cut and porticos of concrete, parameters for analysis:, zone factor: file, use factor: housing, seismic amplification factor, coef. of reduction est. regular, analysis direction, xy, _._ _, level, x axis, y axis, first level, second level, additional recommendations :, do not build on peat, organic soil, topsoil, land clearing or sanitary landfill these materials should be, removed in its entirety before constructing the building, and be replaced by suitable materials, xxxxxxxxxxxxxxxxxxxxxxxxxxxxxxxxxxx, beam, esc. referential, see abutment column, esc. referential, ref. lower, ref. upper, – the joints of the upper armors, will be made in the central third of the section, – the joints of the lower armors will be made in the supports, notes:, second level wooden ceiling, half-brick roof, scale: reference, roof of wood shingle, asphalt shingle roof, concrete beam, lintel, waterproofing, cistern, rain protection in limatesa, protection of the rain in the valley, protection of humidity in ceilings, with cover on base of decking or board, flying beam, note.-
Raw text data extracted from CAD file:
| Language | Spanish |
| Drawing Type | Section |
| Category | House |
| Additional Screenshots | |
| File Type | dwg |
| Materials | Concrete, Masonry, Steel, Wood, Other |
| Measurement Units | Imperial |
| Footprint Area | |
| Building Features | Deck / Patio |
| Tags | apartamento, apartment, appartement, aufenthalt, autocad, casa, chalet, de, details, dimensions, dos, dwelling unit, DWG, equipment, haus, house, logement, maison, pisos, plant, residên, residence, section, sections, two floors, unidade de moradia, unifamiliar, villa, wohnung, wohnung einheit |
