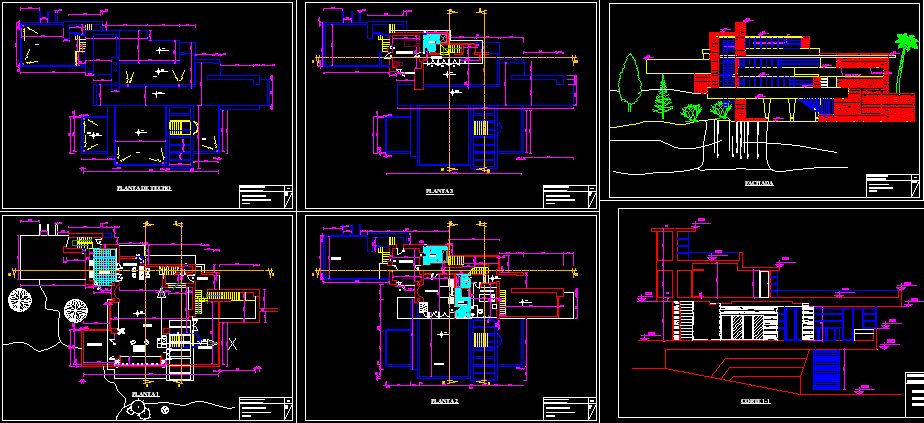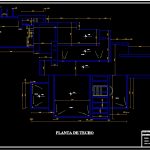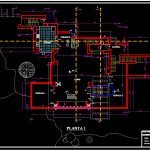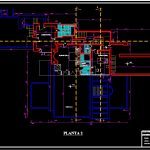ADVERTISEMENT

ADVERTISEMENT
Cascade House DWG Section for AutoCAD
Cascade House – Plants – Sections – Elevations
Drawing labels, details, and other text information extracted from the CAD file (Translated from Spanish):
living, dining, access, kitchen, autocad standard lineweights, inch, iso, bathroom, bedroom, terrace, private bathroom, general electric, white, american standard, water closet – one piece – elongated bowl, porcelain – white, gallery, masonry stone, plaster common to lime, door window with metal frames, windows with metal frames, hº aº support, hanging ladder, metal frames
Raw text data extracted from CAD file:
| Language | Spanish |
| Drawing Type | Section |
| Category | Famous Engineering Projects |
| Additional Screenshots |
      |
| File Type | dwg |
| Materials | Masonry, Other |
| Measurement Units | Metric |
| Footprint Area | |
| Building Features | |
| Tags | autocad, berühmte werke, DWG, elevations, famous projects, famous works, house, obras famosas, ouvres célèbres, plants, section, sections |
ADVERTISEMENT
