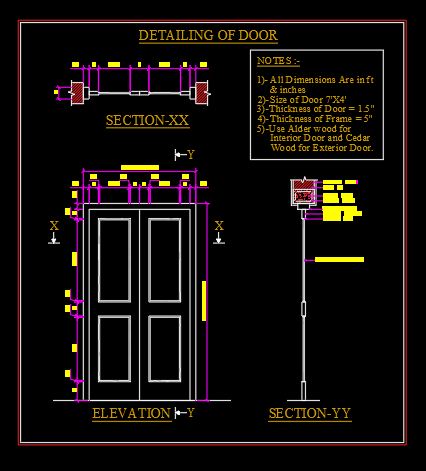
Door Detailing (7′ X 4′)
Size of Door 7’X4′ Thickness of Door = 1.5″ Thickness of Frame = 5″ Language English Drawing Type Detail Category Doors & Windows Additional Screenshots File Type pdf Materials Wood…

Size of Door 7’X4′ Thickness of Door = 1.5″ Thickness of Frame = 5″ Language English Drawing Type Detail Category Doors & Windows Additional Screenshots File Type pdf Materials Wood…

Size of Door 7’X4′ Thickness of Door = 1.5″ Thickness of Frame = 5″ Language English Drawing Type Section Category Doors & Windows Additional Screenshots File Type dwg Materials Wood…

Window Door Curtains Language English Drawing Type Block Category Doors & Windows Additional Screenshots File Type dwg Materials N/A Measurement Units N/A Footprint Area N/A Building Features Tags Window Door…

A collection of door and window blocks for the floor plan will make it easier and faster for us to work on the floor plan Language Other Drawing Type Model…

DETAIL OF DOORS – TIMBER & GLASS Language English Drawing Type Detail Category Doors & Windows Additional Screenshots File Type dwg Materials Glass, Wood Measurement Units Metric Footprint Area Building…
