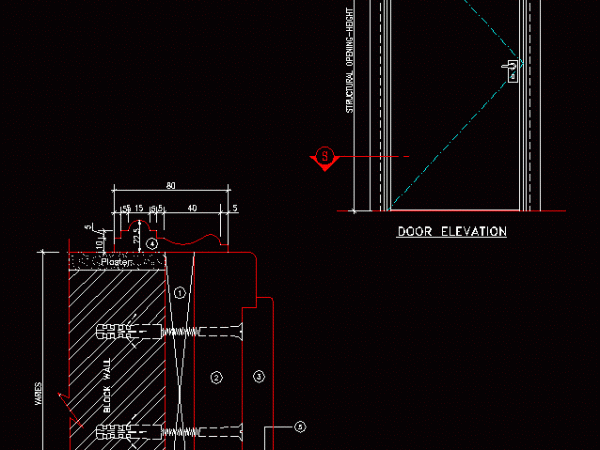
Paneled Door DWG Plan for AutoCAD
Paneled Door – Plan Drawing labels, details, and other text information extracted from the CAD file: eldiar, varies, block wall, horizontal section detail, door elevation, plaster Raw text data extracted…

Paneled Door – Plan Drawing labels, details, and other text information extracted from the CAD file: eldiar, varies, block wall, horizontal section detail, door elevation, plaster Raw text data extracted…
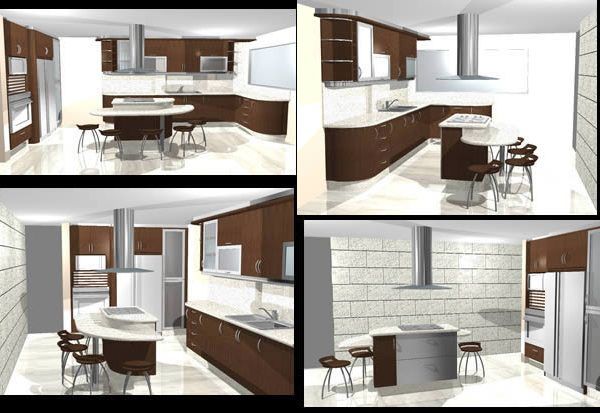
3d Kitchen project – Applied Materials Drawing labels, details, and other text information extracted from the CAD file (Translated from Spanish): steel, aqua-light, for-chocolate, wall-beige, wall-white, wall-stone, white floor car,…
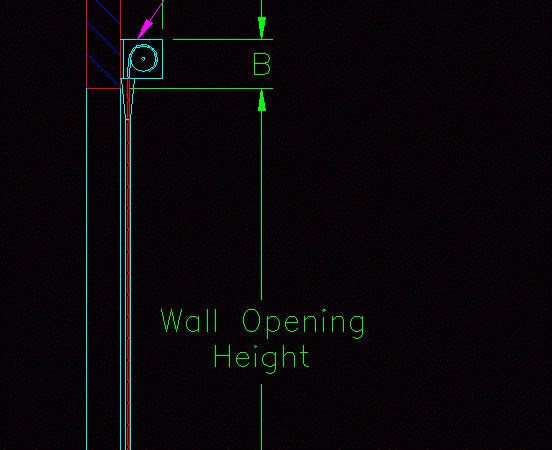
Electric Rolling Door Detail For Industrial Building Drawing labels, details, and other text information extracted from the CAD file: wall opening height Raw text data extracted from CAD file: Language…
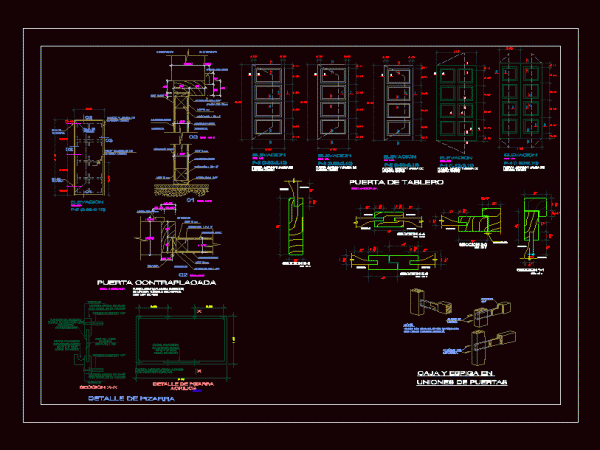
Details – specification – sizing – Construction cuts Drawing labels, details, and other text information extracted from the CAD file (Translated from Spanish): interior, exterior, hinge axis, matt finish, hinge,…
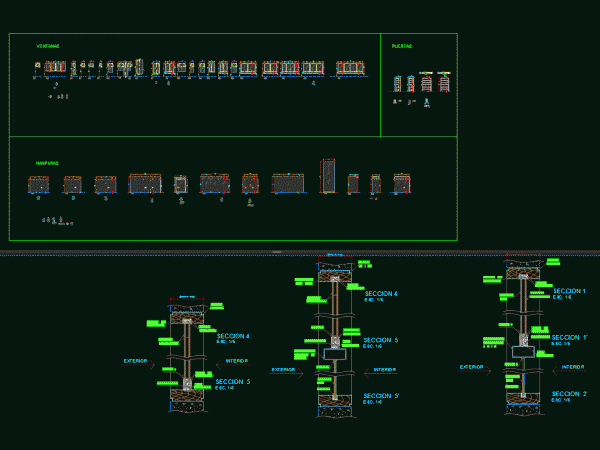
Elevations and door trims; windows and screens – Details Drawing labels, details, and other text information extracted from the CAD file (Translated from Spanish): cc., cf., cp., sandblasted glass, metal…
