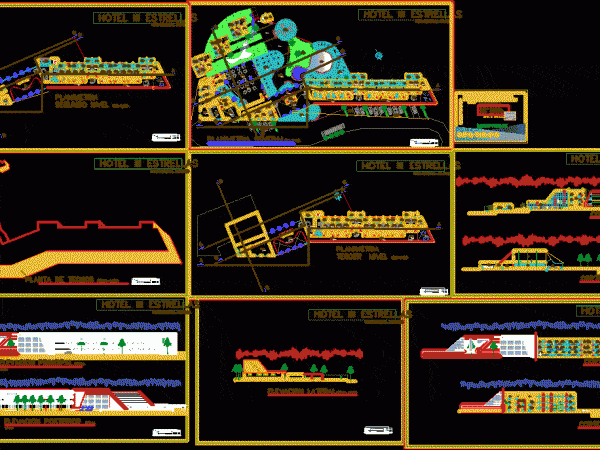
Hotel DWG Block for AutoCAD
Hotel 3 stars – Preprojec Academic level Drawing labels, details, and other text information extracted from the CAD file (Translated from Spanish): pantry, download yard, reception, luggage room, bar, double…

Hotel 3 stars – Preprojec Academic level Drawing labels, details, and other text information extracted from the CAD file (Translated from Spanish): pantry, download yard, reception, luggage room, bar, double…
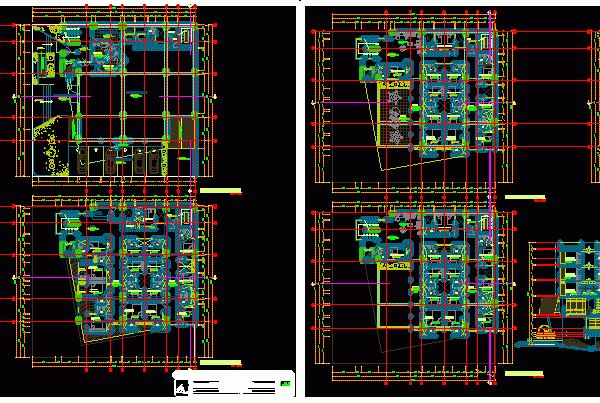
Hotel project – Plant – Sections Elevations Drawing labels, details, and other text information extracted from the CAD file (Translated from Spanish): ceiling projection dry wall, therma, architecture and design,…
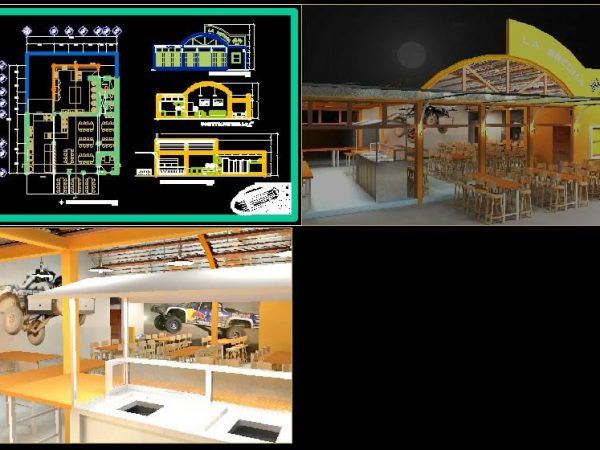
Remodelation of Mexican Restaurante Drawing labels, details, and other text information extracted from the CAD file (Translated from Spanish): architectural floor, arch. ernestina raya ortega, architectural plant, façade and cuts,…
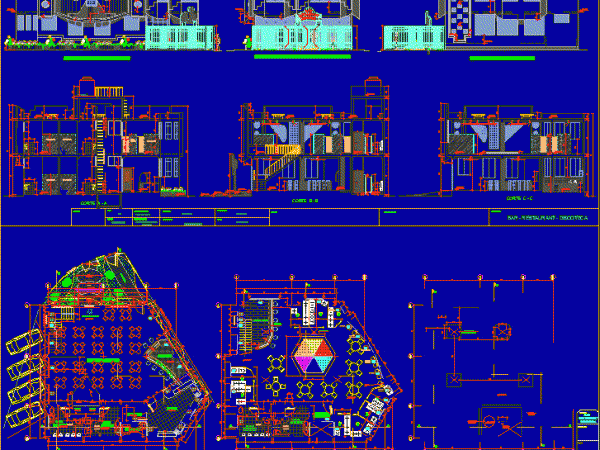
Project to run in front of Sican – Ferreafe Museum Drawing labels, details, and other text information extracted from the CAD file (Translated from Spanish): column, plate or beam, women,…
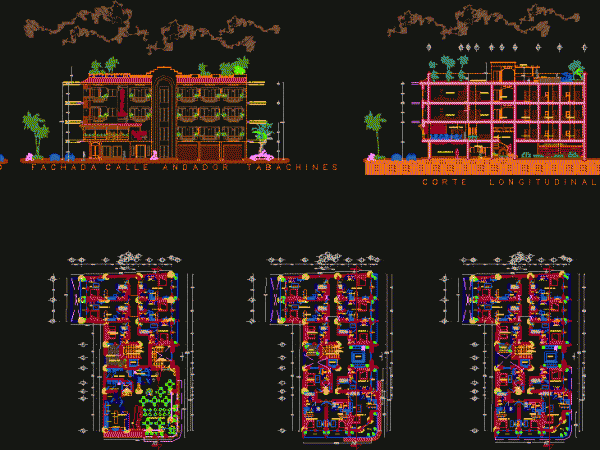
Architectonic project Hotel – Restaurante and commercial local Drawing labels, details, and other text information extracted from the CAD file (Translated from Spanish): av. new sun, low architectural floor, upstairs,…
