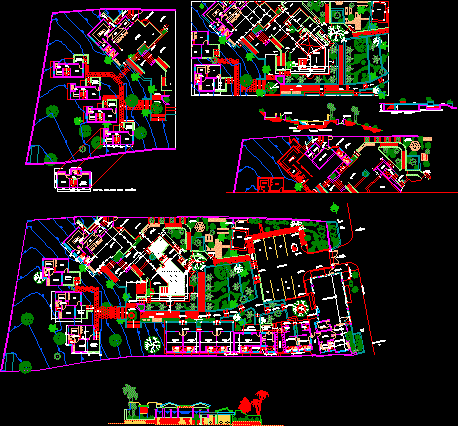
Holiday Resort 2D DWG Design Section for AutoCAD
This is a section plane of a Holiday Resort which has one level, and contain the bedrooms, a dining room, a kitchen, and the bathrooms, has a recreational area with…

This is a section plane of a Holiday Resort which has one level, and contain the bedrooms, a dining room, a kitchen, and the bathrooms, has a recreational area with…
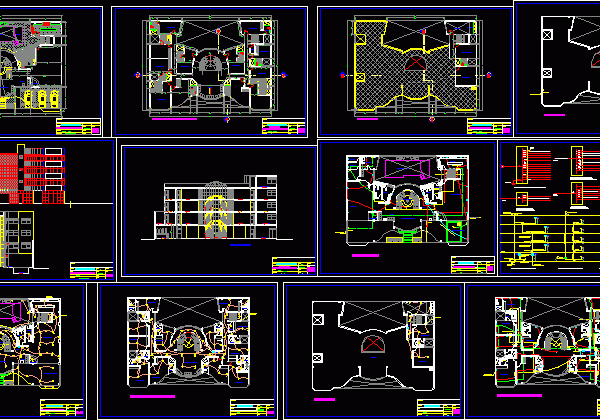
This is a building with four levels, on the first level is the lobby, the hall, one restaurant, one casino, some offices and the pool, In the second, third and fourth…
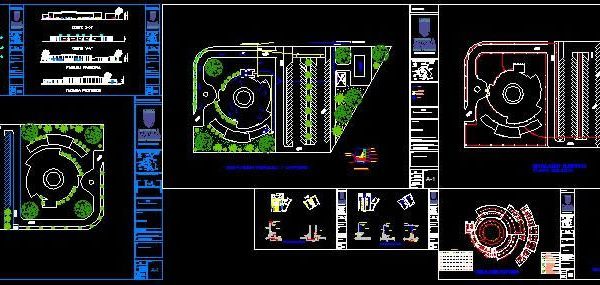
This is the project of a disco, Which is located in a land with green areas, and parking, has an architecture for a building with circular plant, Is a disco with a…
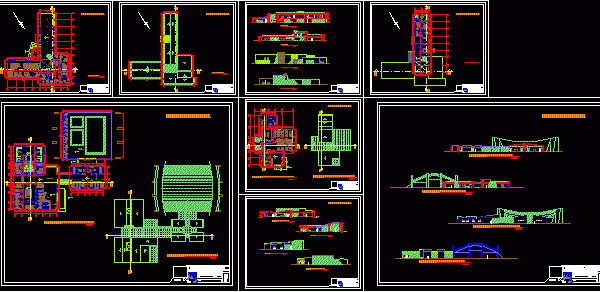
This block has two resorts, the first tourist complex has a restaurant, bathrooms, heated swimming pools, sauna,a living room, a massage room. The second tourist complex has a restaurant with…
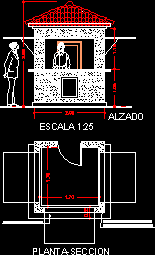
This is a Plan of a tourist information kiosk, which is a small building with windows and a frontcounter, this plan has a front view and has one level Language Spanish…
