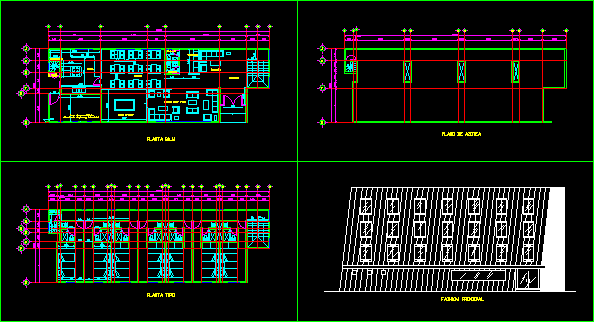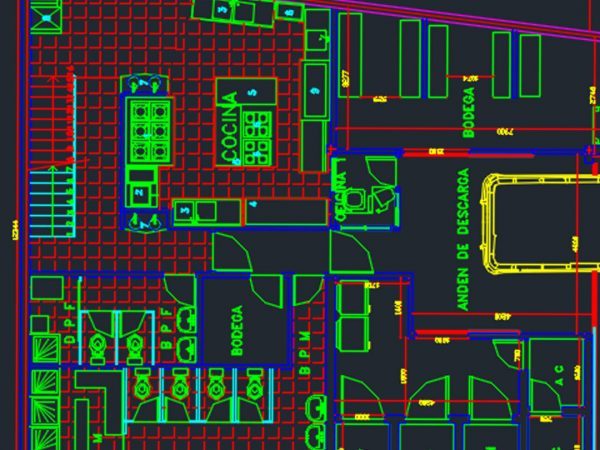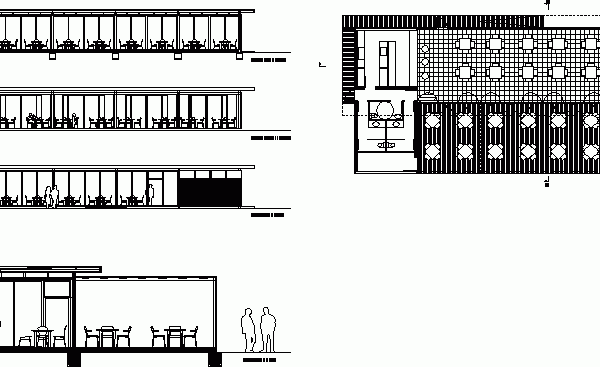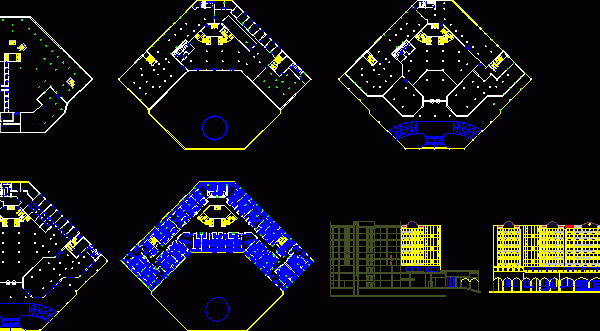
Rustic Hotel 2D Design DWG Plan for AutoCAD
This Rustic Hotel has fourth levels, in the first level contains a hall and a Lobby, one living room, one billiard room, a restaurant, a dinning room, two bathrooms, a…

This Rustic Hotel has fourth levels, in the first level contains a hall and a Lobby, one living room, one billiard room, a restaurant, a dinning room, two bathrooms, a…

A resturant with four levels, the first level is comprised of an underground parking lot, one office with a bathroom, the second level has an underground parkin…

An architectural CAD drawing showing a coffee bar including 4 elevations and a floor plan. Language Spanish Drawing Type Plan Category Hotel, Restaurants & Recreation Additional Screenshots File Type dwg…

Hotel Language English Drawing Type Model Category Hotel, Restaurants & Recreation Additional Screenshots File Type dwg Materials Measurement Units Footprint Area Building Features Tags animals, fauna, Hotel, pet

Conference Hall Design Only Language English Drawing Type Model Category Hotel, Restaurants & Recreation Additional Screenshots File Type dwg Materials Measurement Units Footprint Area Building Features Tags animals, fauna, pet
