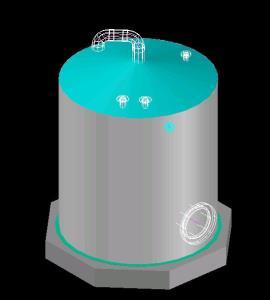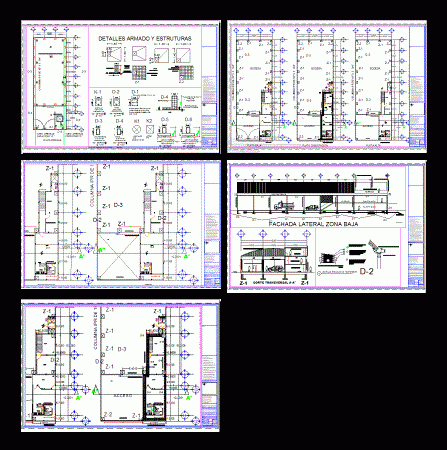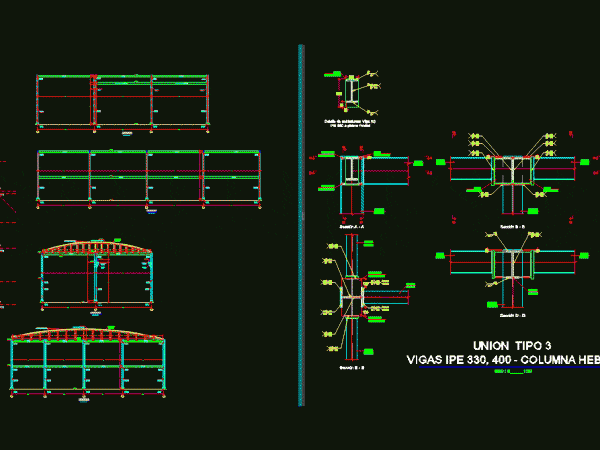
Frp Tank DWG Block for AutoCAD
Water storage tank – with supply and outlet nozzle; tank material: FRP Language English Drawing Type Block Category Retail Additional Screenshots File Type dwg Materials Measurement Units Metric Footprint Area…

Water storage tank – with supply and outlet nozzle; tank material: FRP Language English Drawing Type Block Category Retail Additional Screenshots File Type dwg Materials Measurement Units Metric Footprint Area…

Design industrial plant mineral samples; plant sections and elevations. Drawing labels, details, and other text information extracted from the CAD file (Translated from Spanish): discharge and reception, samples, sample preparation…

Engineering and architectural design cellar 17m wide by 47m deep by 7 m high; It has large area for offices and personnel services; or capacity for any maquiladora industry. Plants…

commercial warehouses and offices electrical circuits and load box Drawing labels, details, and other text information extracted from the CAD file (Translated from Spanish): Floating floor, departure, ceramics, sale room,…

Metal structure for a fertilizer plant with an area of ??1100 square meters made of profiles heb heb 340 and 400 for columns and beams with IPE 330 and IPE…

