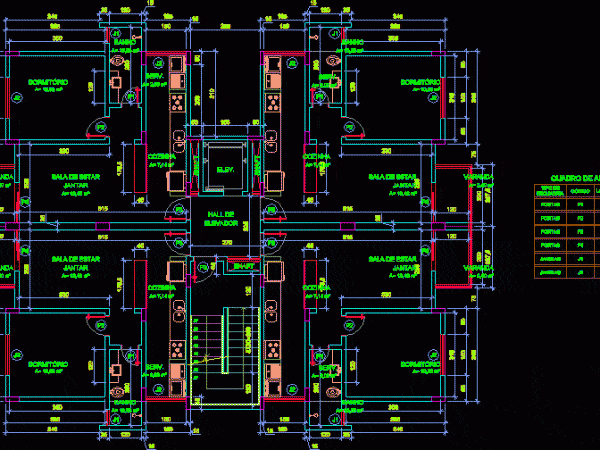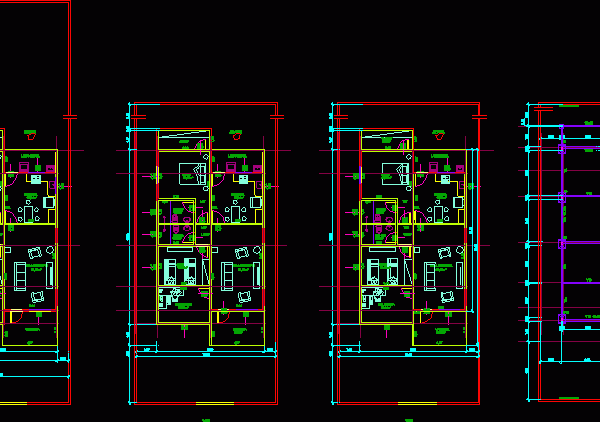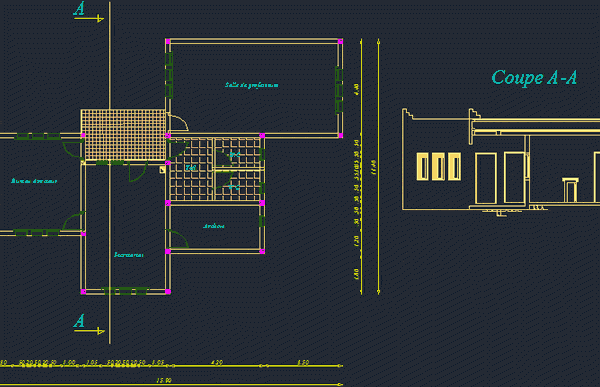
House 3D DWG Model for AutoCAD
3D House Drawing labels, details, and other text information extracted from the CAD file: shabir artic, terrace, lobby wide, store, first floor plan, covered sft, dress, bath, terrace, kitchen, bed,…

3D House Drawing labels, details, and other text information extracted from the CAD file: shabir artic, terrace, lobby wide, store, first floor plan, covered sft, dress, bath, terrace, kitchen, bed,…

Plant an Apartment Drawing labels, details, and other text information extracted from the CAD file (Translated from Portuguese): scale:, ifg câmpus appeared from goiânia, date:, board:, apartment, civil Engineering, ligia…

House 3D Drawing labels, details, and other text information extracted from the CAD file: artic, bed, passage wide, floor plan, covered sft, passage wide, drawing, porch, laundry, court yard, kitchen,…

A residence.Living modest but comfortable room, master suite, office, kitchen and laundry Drawing labels, details, and other text information extracted from the CAD file (Translated from Portuguese): suite, qdl, balcony,…

Plant School Drawing labels, details, and other text information extracted from the CAD file (Translated from French): chopped off, room of professors, archive, secretariat, executive office, toil., W.C. Raw text…
