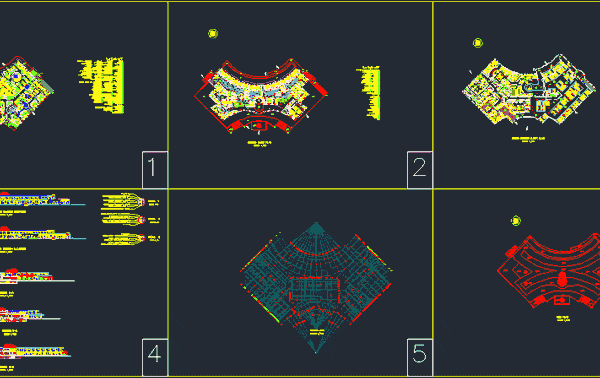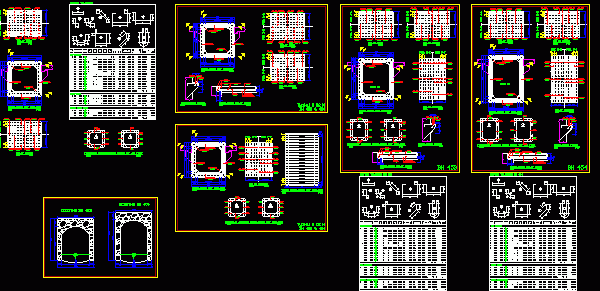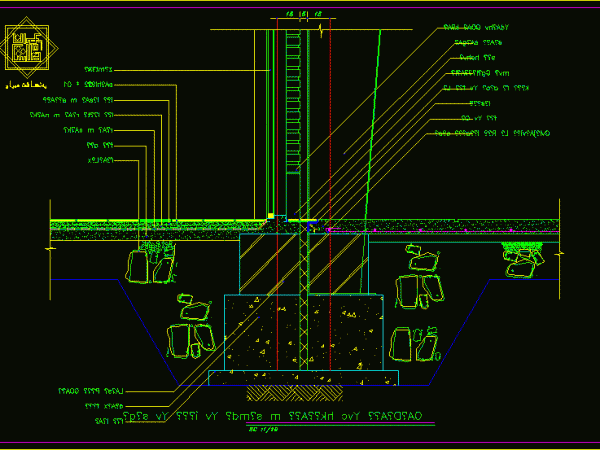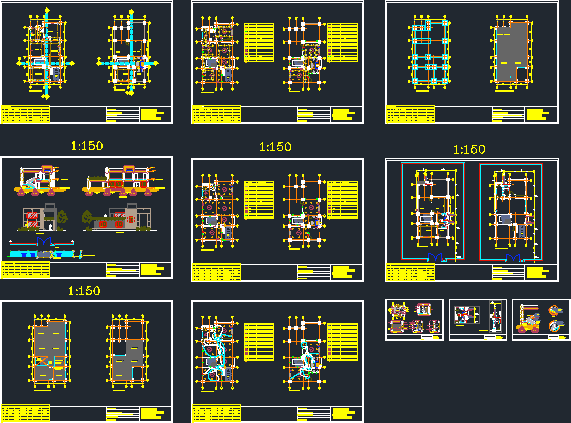
Hospital DWG Plan for AutoCAD
General Hospital. Plans Drawing labels, details, and other text information extracted from the CAD file: scale:, under ground floor plan, ckœ, sâc, cdá, ‘âaž, ndà aâdœ, fákñ, sán, ‘âaž, j.c,…

General Hospital. Plans Drawing labels, details, and other text information extracted from the CAD file: scale:, under ground floor plan, ckœ, sâc, cdá, ‘âaž, ndà aâdœ, fákñ, sán, ‘âaž, j.c,…

Typical 2 x 2 Drawing labels, details, and other text information extracted from the CAD file: box culvert, diameter, type, panjang, jumlah, berat, berat total, total kg, pelat injak, total…

Foundation Detail Drawing labels, details, and other text information extracted from the CAD file: yvc yv yv, laásœ, s ª hchvœ, goaá Raw text data extracted from CAD file: Language…

Working drawings, electrical layout, staircase details, sections and elevations; toilet details, slab drawings, furniture layout Drawing labels, details, and other text information extracted from the CAD file: xxx, default, elev,…

Hawker Cubicle Drawing labels, details, and other text information extracted from the CAD file: front view, top view, side view, bolt grade, purlin, rafter, fixing detail of purlin to rafter,…
