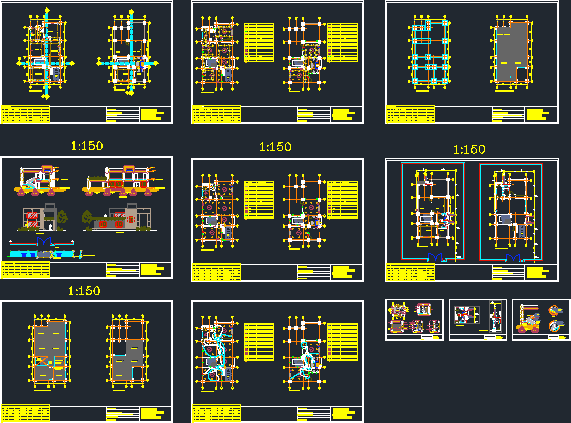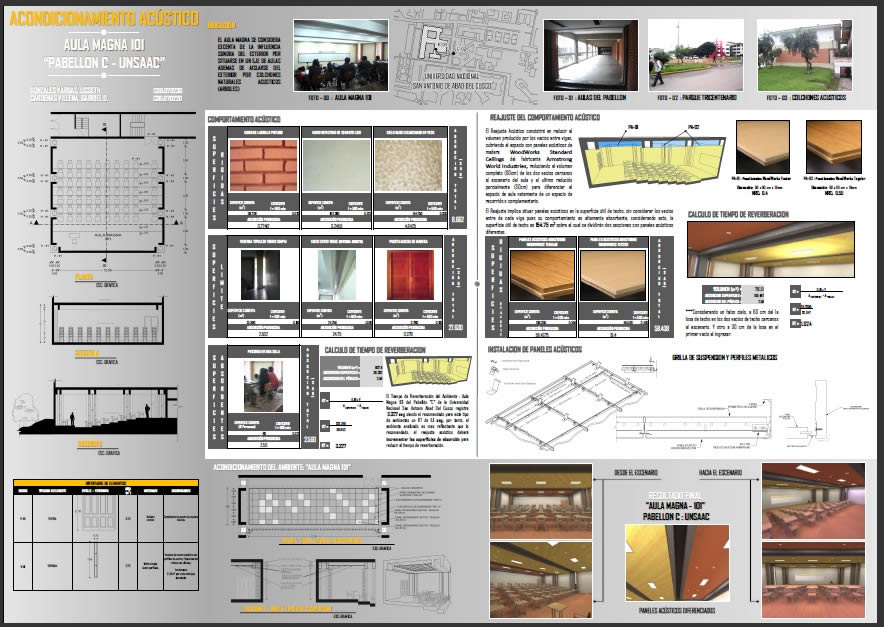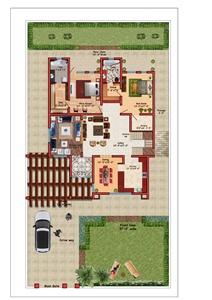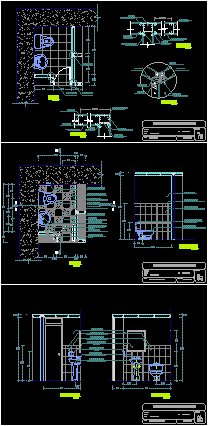Residence DWG Section for AutoCAD

Working drawings, electrical layout, staircase details, sections and elevations; toilet details, slab drawings, furniture layout
Drawing labels, details, and other text information extracted from the CAD file:
xxx, default, elev, tagnumber, cws dt, cws, shower, wash basin, hws, hws dt, wp dt, sp dt, mws dt, till soffit, ventilators, till soffit, till soffit, till soffit, till soffit, master bedroom, terrace, down, terrace, toilet, bedroom, living room, parking, dinning room, kitchen, bedroom, toilet, closet, utility, staircase, section xx, first floor plan, ground floor plan, sec, sec, fourth f.fl.l, ceiling, wall, defpoints, shop, terrace, type, court, third floor, working drawings, presentation, services, hvac, signage, cutouts, car park, door tag, color and material, sanitary schedule, f.f.l, t.o.s, g.l, column, ring, column, ring, column, ring, f.f.l, t.o.s, g.l, sec, sec, sec, sec, sec, sec, section yy, f.g., s.h.s, inside, outside, rough ground, timber frame, fixed glass, f.g., s.h.s, plan at aa window, inside, outside, rough ground, timber frame, fixed glass, wire mesh shutter, glazed shutter, f.f.l, t.o.s, parapet, t.o.s, f.f.l, t.o.s, parapet, t.o.s, sunken slab, ground floor, first floor, ground floor, first floor, first floor framing plan, ele, ele, ele, ele, elevation, sl.no., schedule, lvl, door, width, height, hinged door, toilet ventilator, type, material, wooden, pvc, openable window, openable window, hinged door, wooden, shaft, openable window, openable window, wooden, master bedroom, terrace, down, terrace, toilet, bedroom, living room, parking, dinning room, kitchen, bedroom, toilet, closet, utility, first floor plan, ground floor plan, sec, sec, sec, sec, sec, sec, sec, sec, ele, ele, ele, ele, shaft, sl.no., schedule, lvl, door, width, height, hinged door, toilet ventilator, type, material, wooden, pvc, openable window, openable window, hinged door, wooden, openable window, wooden, sunken slab, column and beam layout, elevation, elevation, k. kavi sumi b. arch year spa vijayawad, working drawing, sheet, ground floor floor column and beam layout, scale, working drawing, sheet, section and elevation, scale, staircase, mts first ffl, head room, proofing as per phe requirements, mm dia polished ss vertical member, mm dia ss pipe, mm dia ss handrail, bull nosing, mm dia ss handrail, mm dia ss pipe, mm groove, mortar, polished color as per approval, of risers, height mm, with baluster ref detail, with masonry wall ref detail, and riser ref detail, f.f.l, t.o.s, g.l, f.f.l, t.o.s, parapet, t.o.s, sunken slab, ground floor, first floor, master bedroom, terrace, toilet, bedroom, living room, parking, dinning room, kitchen, bedroom, toilet, closet, utility, first floor plan, ground floor plan, sec, sec, sec, sec, sec, sec, sec, sec, ele, ele, ele, ele, shaft, sunken slab, first floor framing plan, f.f.l, t.o.s, g.l, f.f.l, t.o.s, parapet, t.o.s, sunken slab, ground floor, first floor, plinth beam layout, rajim stone coping, mm thk floor finish, well compacted moorum filling as specs, stone soling as specs, p.c.c as specs, consolidated earth filling, brick foundation as, mm thk r.c.c. slab, detail, first floor framing plan, polished as per approval, bull nosing, mm groove, mortar, mm dia ss handrail, mm dia ss top cap, mm dia ss post, tempered glass flat polished edges, plate, clamp, post bracket, with baluster, parking, ground floor plan, sec, sec, sec, sec, ele, ele, tube light, tv point, description, socket, two way switch board mod, mod switch board, side telephone point, mo
Raw text data extracted from CAD file:
| Language | English |
| Drawing Type | Section |
| Category | Acoustic Insulation |
| Additional Screenshots |
 |
| File Type | dwg |
| Materials | Glass, Masonry, Wood |
| Measurement Units | |
| Footprint Area | |
| Building Features | A/C, Car Parking Lot, Garden / Park |
| Tags | acoustic detail, akustische detail, autocad, details, details acoustiques, detalhe da acustica, drawings, DWG, electrical, elevations, isolamento de ruido, isolation acoustique, layout, noise insulation, plumbing, residence, schallschutz, section, sections, staircase, staircase detail, toilet, working |








