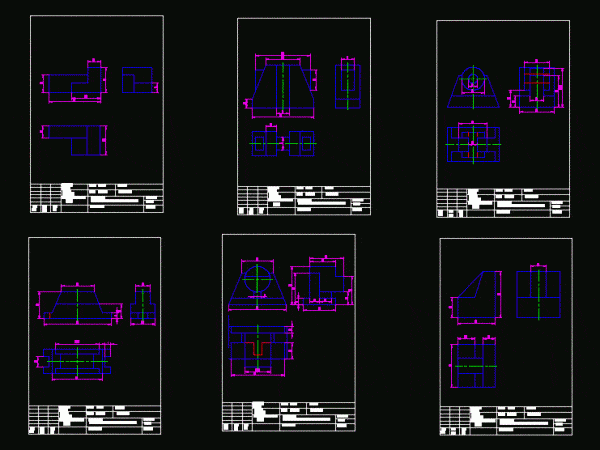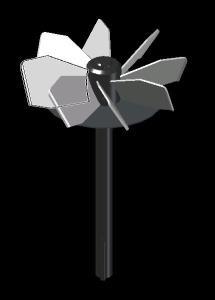
Philips Screw DWG Block for AutoCAD
Philips head screw Language N/A Drawing Type Block Category Drawing with Autocad Additional Screenshots File Type dwg Materials Measurement Units Footprint Area Building Features Tags autocad, block, DWG, screw

Philips head screw Language N/A Drawing Type Block Category Drawing with Autocad Additional Screenshots File Type dwg Materials Measurement Units Footprint Area Building Features Tags autocad, block, DWG, screw

Drawing 2d – view – dimensions Drawing labels, details, and other text information extracted from the CAD file (Translated from Spanish): Denomination: quota of views, Nom., Max., Min., General tolerance:,…

Drawing 2d – view – dimensions Drawing labels, details, and other text information extracted from the CAD file (Translated from Spanish): General tolerance:, Quota, Nom., Max., Min., finish, superficial:, Projection…

3d structure – enclosed forms Drawing labels, details, and other text information extracted from the CAD file (Translated from Spanish): Esc:, first name, designed, Drawn, reviewed, approved, Weimar, Ing. To…

3d mockup – solid modeling – without textures Language N/A Drawing Type Model Category Drawing with Autocad Additional Screenshots File Type dwg Materials Measurement Units Footprint Area Building Features Tags…
