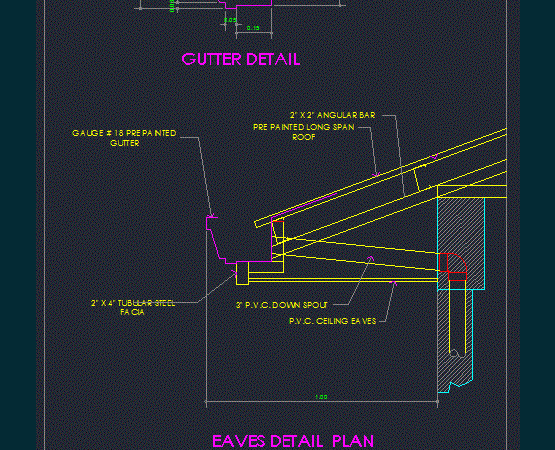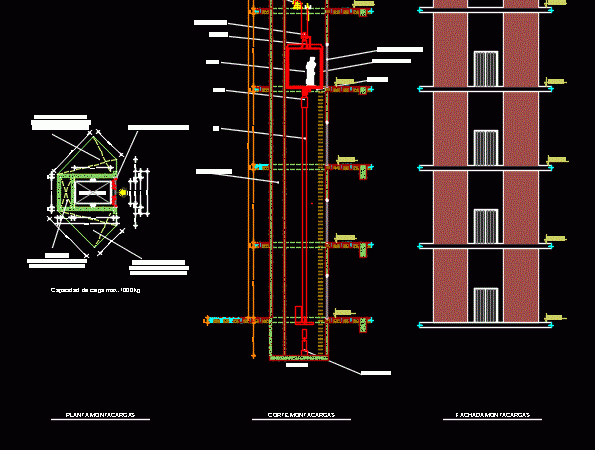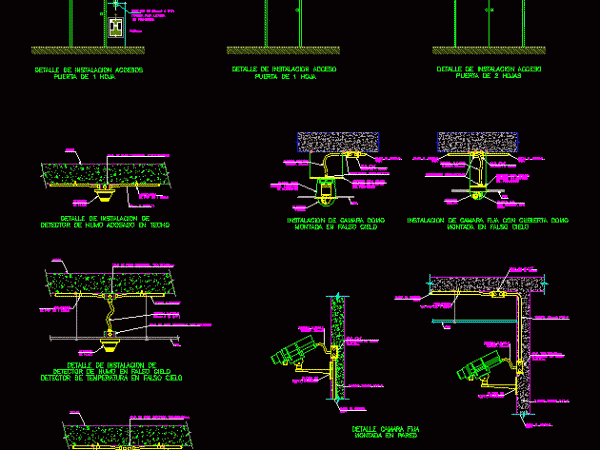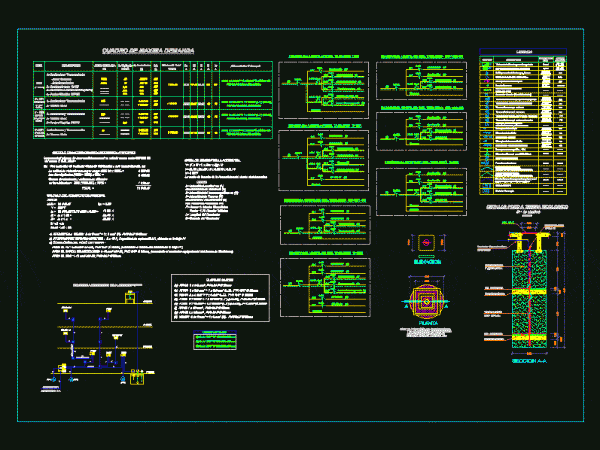
Eaves Detail DWG Plan for AutoCAD
Alero detail detailed plan for pitched roof gutter in 1:10; design on legal size paper ready for plotting. Drawing labels, details, and other text information extracted from the CAD file:…

Alero detail detailed plan for pitched roof gutter in 1:10; design on legal size paper ready for plotting. Drawing labels, details, and other text information extracted from the CAD file:…

Detailed hoists; cutting and facade levels Drawing labels, details, and other text information extracted from the CAD file (Translated from Spanish): Of columns sanitary electrical installations, Column ducts electrical sanitary…

Linkage; with bearing walls and conduit for installations Drawing labels, details, and other text information extracted from the CAD file (Translated from Spanish): Control of maniobria, Hydraulic power plant, Guides,…

Assembling devices used in communications is detailed; as Alarms Security Camera Pipes Drawing labels, details, and other text information extracted from the CAD file (Translated from Spanish): detector, Octagonal pitch…

Calculation of peak demand; amount diagram; line diagrams; shaft grounding and legend. Drawing labels, details, and other text information extracted from the CAD file (Translated from Spanish): Sub recessed distribution…
