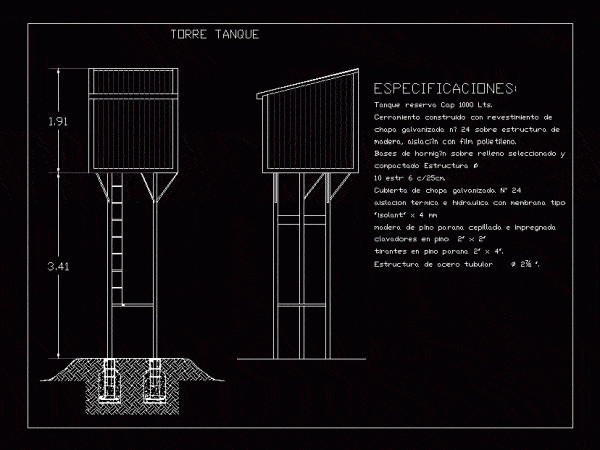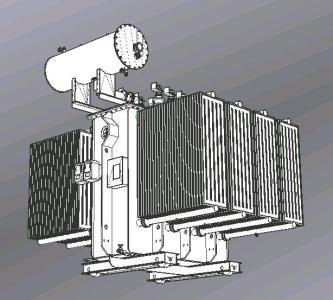
Elevated Tank Capacity 100 M3 3D DWG Detail for AutoCAD
Details is developed for construction of a tank of 100 m3 capacity on a Metallic Structure 20 mts. Drawing labels, details, and other text information extracted from the CAD file…

Details is developed for construction of a tank of 100 m3 capacity on a Metallic Structure 20 mts. Drawing labels, details, and other text information extracted from the CAD file…

A BUS TERMINAL AREA WASTE APPLYING ORGANIC AND INORGANIC Drawing labels, details, and other text information extracted from the CAD file (Translated from Galician): Income, Exit, Sporty, Graderio, Box office,…

Tank water supply for home installation. Covered with sheet metal enclosure and roof with thermal insulation. Drawing labels, details, and other text information extracted from the CAD file (Translated from…

3D Cuba, radiators, tank and other accessories expancion transformer (6.3/13.8KV) sub station type. Drawing labels, details, and other text information extracted from the CAD file (Translated from Portuguese): Min., Max.,…

3D Model – Solid modeling – without textures Language N/A Drawing Type Model Category Mechanical, Electrical & Plumbing (MEP) Additional Screenshots File Type dwg Materials Measurement Units Footprint Area Building…
