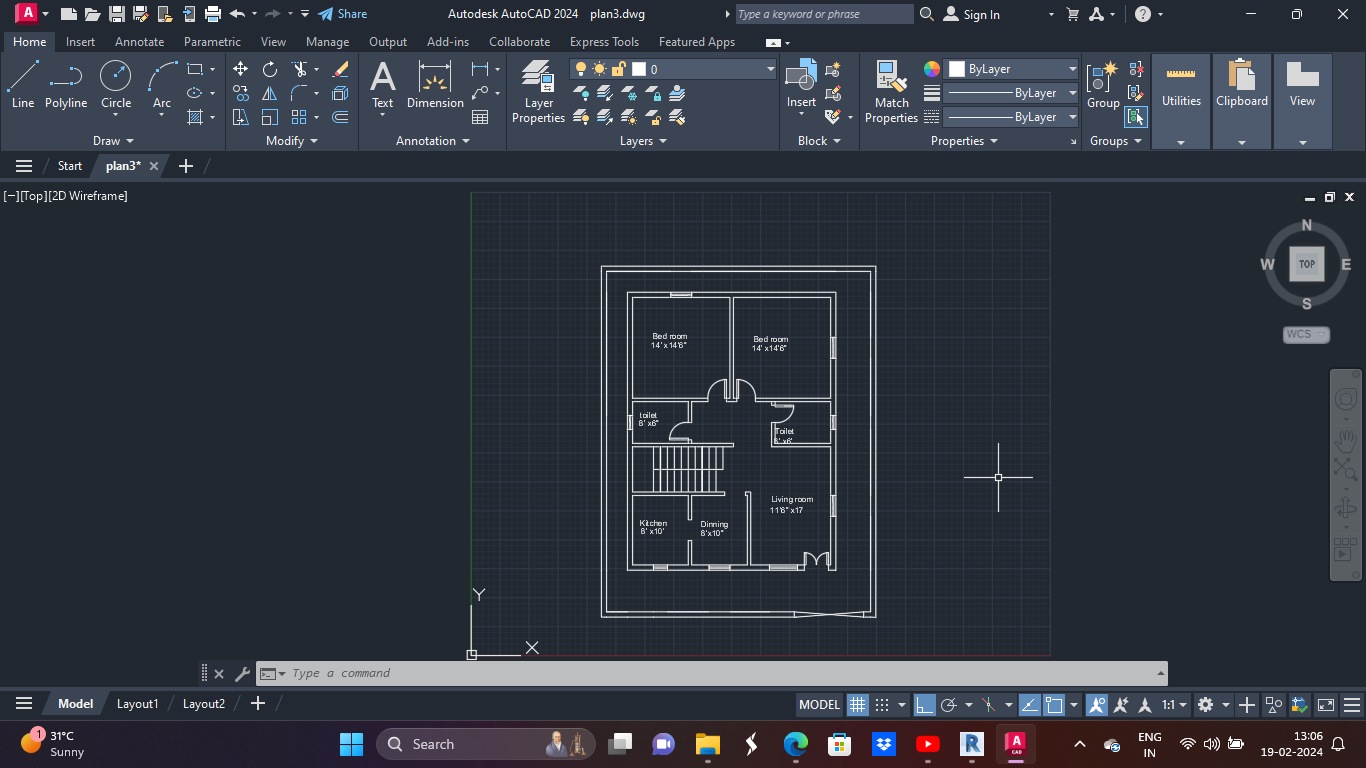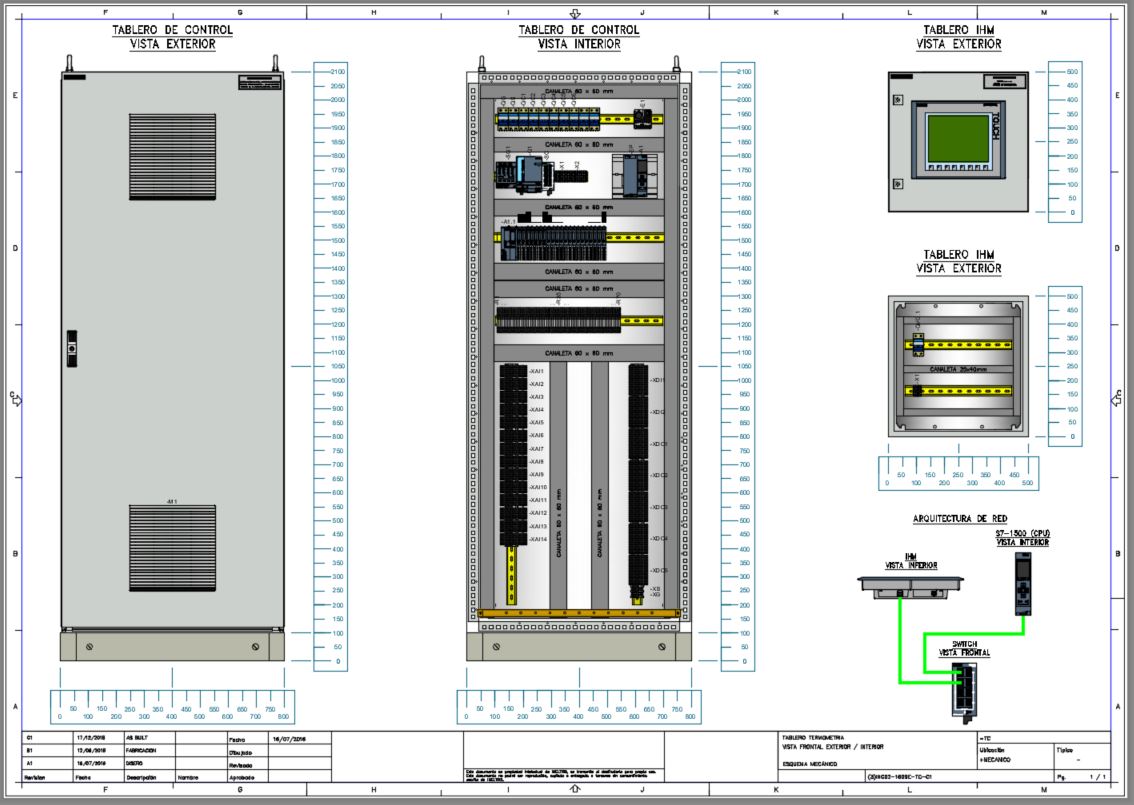PLAN AND SECTION OF FOOTING SAMPLE
Elevate your construction projects with our meticulously crafted Footing Sample Drawing, a must-have for architects, engineers, and builders alike. This comprehensive and detailed drawing is the key to laying a…
Elevate your construction projects with our meticulously crafted Footing Sample Drawing, a must-have for architects, engineers, and builders alike. This comprehensive and detailed drawing is the key to laying a…

Exposed light switch installation details involve mounting a light switch on the surface of a wall or other visible area, allowing easy access and functionality. This installation method eliminates the…

Condensing units (CDUs) are the outdoor HVAC/R units. Their main function is to condense refrigerant or other substances from their gaseous state to liquid state. The latent heat is then…

2BHK buliding pan Language English Drawing Type Plan Category Drawing with Autocad Additional Screenshots File Type dwg, Image file Materials Concrete Measurement Units Metric Footprint Area 10 – 49 m²…

TABLERO DE CONTROL 1 CON EQUIPOS SIEMENS Language Other Drawing Type Detail Category Misc Additional Screenshots File Type dwg Materials Other Measurement Units Metric Footprint Area N/A Building Features Tags…
