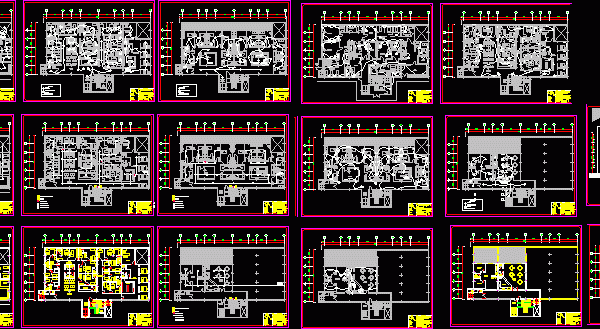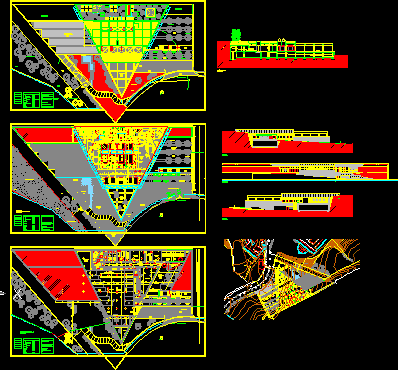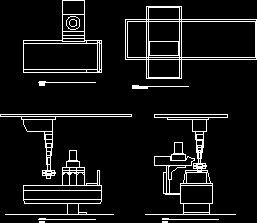
4 Storey Orthopedic Surgery Institute Design 2D DWG Full Project for AutoCAD
A CAD drawing of a 4-storey Institute of Orthopedic Surgery and Traumatology, including 4 plans, one front elevation,and 12 electrical plans for lighting and sockets shown. The hospital plans include equipment such…




