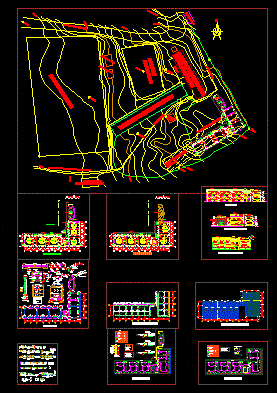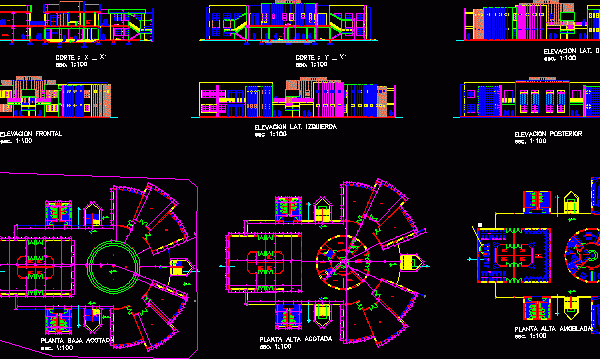
Classroom Type H DWG Block for AutoCAD
H room rate dentistry faculty of UABJO Drawing labels, details, and other text information extracted from the CAD file (Translated from Spanish): women, ss, urinals, men, duct facilities, tub for,…

H room rate dentistry faculty of UABJO Drawing labels, details, and other text information extracted from the CAD file (Translated from Spanish): women, ss, urinals, men, duct facilities, tub for,…

FULL PROJECT (ROUTE LOCATION, ARCHITECTURE, STRUCTURAL, ELECTRICAL AND ITS DETAILS) COLLEGE eight classrooms, STAFF ROOM, OFFICE MANAGEMENT, SCENARIO, PATIO TRAINING; BATHS. Drawing labels, details, and other text information extracted from…

Work on extension. Dwg of a kindergarten, detailed floor plan with dimensions, measurements, floor levels, front and two cuts . Drawing labels, details, and other text information extracted from the…

College of two floors, with cuts and walls Drawing labels, details, and other text information extracted from the CAD file (Translated from Spanish): music, storage of material, kiosk, atrium, secretary,…

library card Drawing labels, details, and other text information extracted from the CAD file (Translated from Spanish): newspaper library, children’s library, confectionery, s. or. m., meeting room, engine room, restricted…
