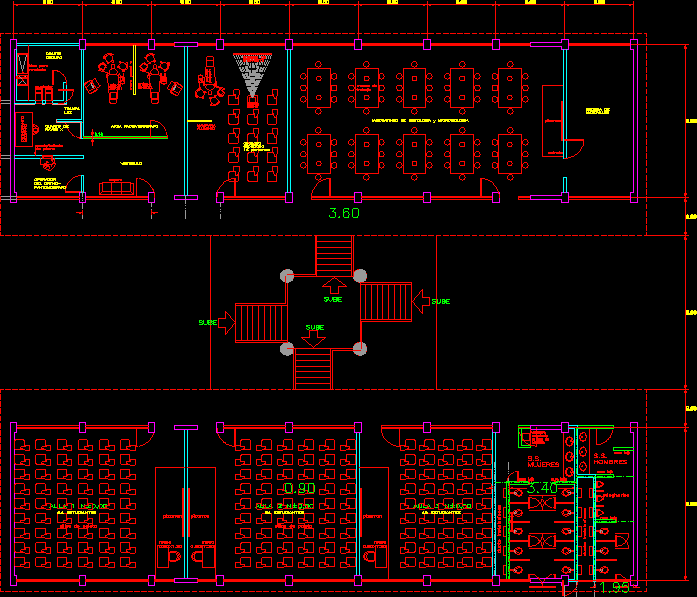ADVERTISEMENT

ADVERTISEMENT
Classroom Type H DWG Block for AutoCAD
H room rate dentistry faculty of UABJO
Drawing labels, details, and other text information extracted from the CAD file (Translated from Spanish):
women, ss, urinals, men, duct facilities, tub for, ortho-, operator, coating, lead, orthopatto, mografo, dark, room, x-ray, revelator, room, pantomografo, unit, vestibule, wait, cannon , lasser, auditorium, capacity, screen, projection, dental, warehouse, materials, tables, laboratory histology and microbiology, blackboard, podium, radiovisiografo area, pallet chairs, table, ups, washbasin, development, work, screen , aluminum, low wall, wall panel w, spillway, recessed, slab, concrete, light, trap
Raw text data extracted from CAD file:
| Language | Spanish |
| Drawing Type | Block |
| Category | Schools |
| Additional Screenshots |
 |
| File Type | dwg |
| Materials | Aluminum, Concrete, Other |
| Measurement Units | Metric |
| Footprint Area | |
| Building Features | |
| Tags | autocad, block, classroom, College, DWG, faculty, library, rate, room, school, type, university |
ADVERTISEMENT

