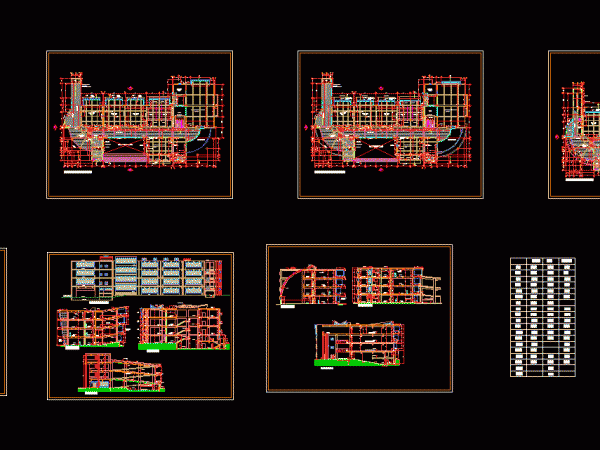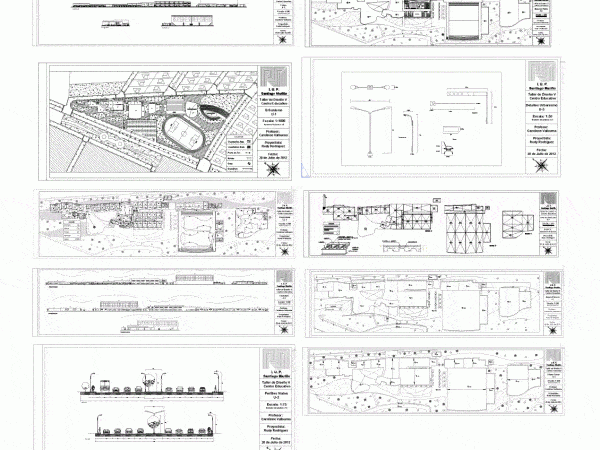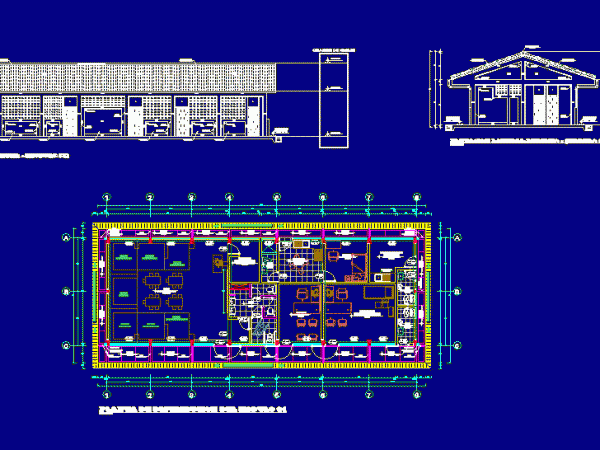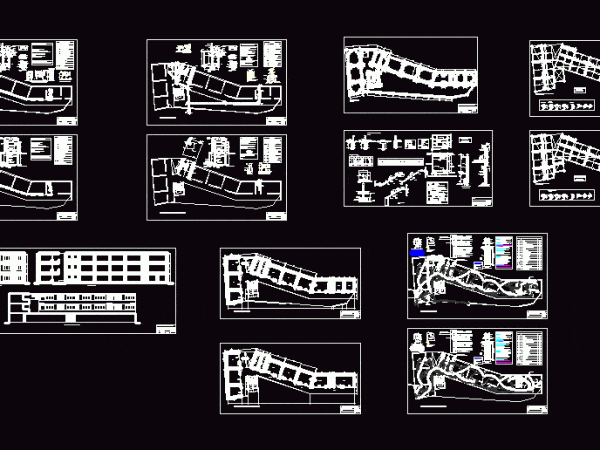
Facutad Of Architecture DWG Plan for AutoCAD
Design, Faculty of Architecture, the work has floor plans of 1st, 2nd and 3rd floor, has spaces for classrooms, workshops, administrative areas and others. The file also contains general cuts…

Design, Faculty of Architecture, the work has floor plans of 1st, 2nd and 3rd floor, has spaces for classrooms, workshops, administrative areas and others. The file also contains general cuts…

University from elementary to diversified included workshops and sports fields;. Their recreational and parking areas Drawing labels, details, and other text information extracted from the CAD file (Translated from Spanish):…

Details of Faculty of Architecture, the file contains details of ventans, doors, stairs, lockers,. Blackboards and trade Drawing labels, details, and other text information extracted from the CAD file (Translated…

SSHH TOPICS CLASSROOM MANAGEMENT LIBRARY Drawing labels, details, and other text information extracted from the CAD file (Translated from Spanish): type, details, tarred and painted color latex ivory, painted color…

At this level the distribution of a school will be seen as well as their respective levels of sanitary and electrical installations and drawings of structure Drawing labels, details, and…
