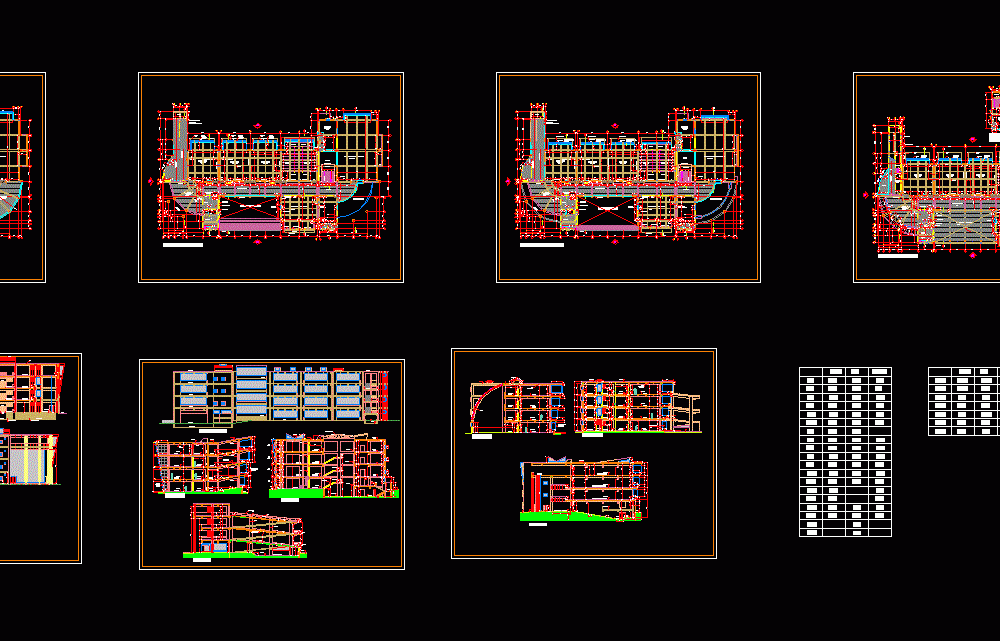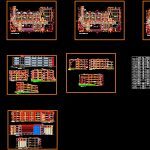
Facutad Of Architecture DWG Plan for AutoCAD
Design, Faculty of Architecture, the work has floor plans of 1st, 2nd and 3rd floor, has spaces for classrooms, workshops, administrative areas and others. The file also contains general cuts and elevations. Well as their respective boxes vain
Drawing labels, details, and other text information extracted from the CAD file (Translated from Spanish):
administrative offices, office, auditorium, stage, deposit, lockers, floor first floor, covered patio, corridor, lobby, elevator, bathroom ladies, bathroom men, light, toilet, concierge, ramp: up, duct, vestibule-exhibitions, shd, shv, anteescena, duct, floor: tile, floor: ceramic, wall: brick confined and tarred, caravista concrete ceramic tile, brick wall and tarrajeado with ceramic tile, tarred wall ceramic tile rest enamel, floor: terrazzo, indoor and exteroior concrete facing, storage floor: venetian tile, concrete facing, exhaust, floor: washed stone, floor: parquet, beam projection, support structure for tempered glass, sardinel ca seen, fourth floor projection, wall: tarred head brick both sides, concrete seen, mooring columns, concrete plate clad, see detail, projections of trusses, wall: brick confined and tarrajeado head, projection upper floors, parapet c.a. seen, typical: in joints place coverings in floor, wall and ceiling, to axis, seen concrete boxes, equipment, be prepared, partition: superboard, s.h. males, s.h. ladies, patio, pastry brick, workshop, lobby and exhibitions, computer-computing, art workshop, library-newspaper library, terrace, staircase, skylight, pastry chef, teatinas, screens, laundry box, wooden shutters, metal staircase, projection steps auditorium, main facade, offices, typical: graderias concrete reinforced parquet finish, office, bathroom, translucent plates metal tube structure, second floor, empty on patio, empty on vestibule, empty, library – hemeroteca, ramp: low, concrete parapet seen, computing – computer, third floor, fourth floor plant, interior and exterior facing concrete, projection upper floors, classroom, theatine projection, theatine projection, general deposit, railing, width, height, alfeizer, metal screen
Raw text data extracted from CAD file:
| Language | Spanish |
| Drawing Type | Plan |
| Category | Schools |
| Additional Screenshots |
 |
| File Type | dwg |
| Materials | Concrete, Glass, Wood, Other |
| Measurement Units | Metric |
| Footprint Area | |
| Building Features | Deck / Patio, Elevator |
| Tags | architecture, autocad, College, Design, DWG, faculty, floor, library, nd, plan, plans, rd, school, st, university, work |

