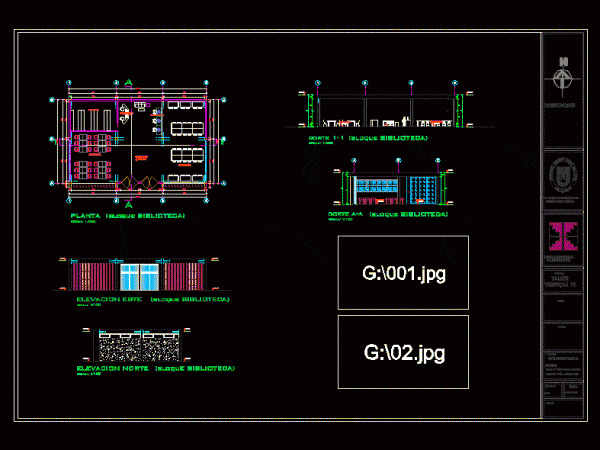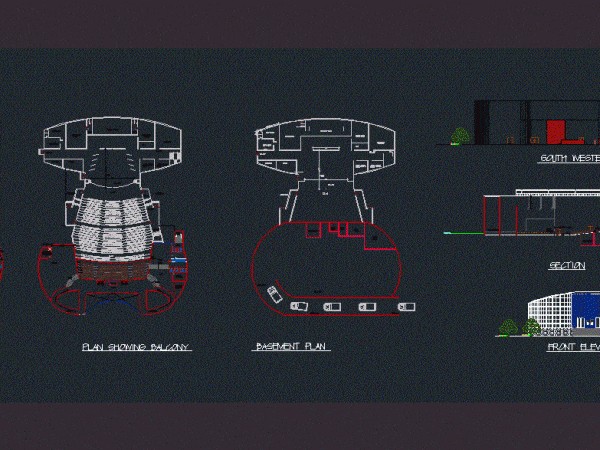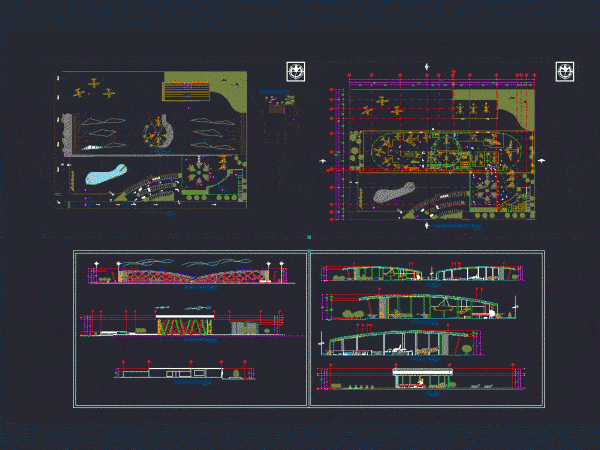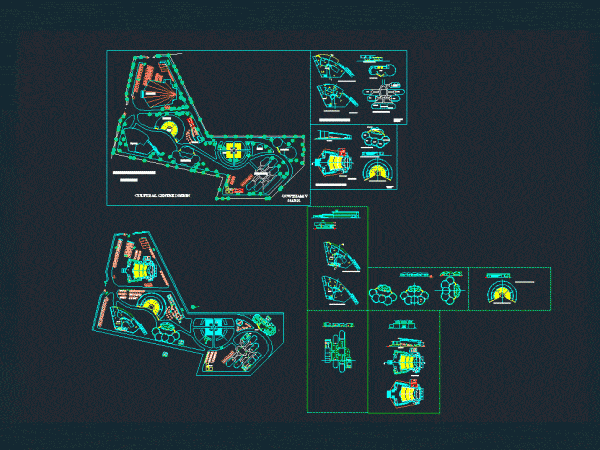
Library DWG Block for AutoCAD
DEVELOPMENT OF LIBRARY; PRESENTS PLANTS; CORTES; LIFTS Drawing labels, details, and other text information extracted from the CAD file (Translated from Spanish): environment, course :, topic :, plane :, lamina…

DEVELOPMENT OF LIBRARY; PRESENTS PLANTS; CORTES; LIFTS Drawing labels, details, and other text information extracted from the CAD file (Translated from Spanish): environment, course :, topic :, plane :, lamina…

AUDITORIUM – PLANS – SECTIONS – ELEVATIONS RENDERED Drawing labels, details, and other text information extracted from the CAD file: generator room, a u d i t o r i…

Aviation specialized museum project; containing plants; cuts and facades. Drawing labels, details, and other text information extracted from the CAD file (Translated from Spanish): plant assembly, airport, tequio park, tequio…

Detailed GYPSUM Ceiling of an Art Gallery Museum with full elevation ; details Drawing labels, details, and other text information extracted from the CAD file: d.v, glass wall, for ac,…

Cultural centre Design. Plants – Sections – Views Drawing labels, details, and other text information extracted from the CAD file: museum, library, ladies toilet, gents toilet, scene stage, stage, storage,…
