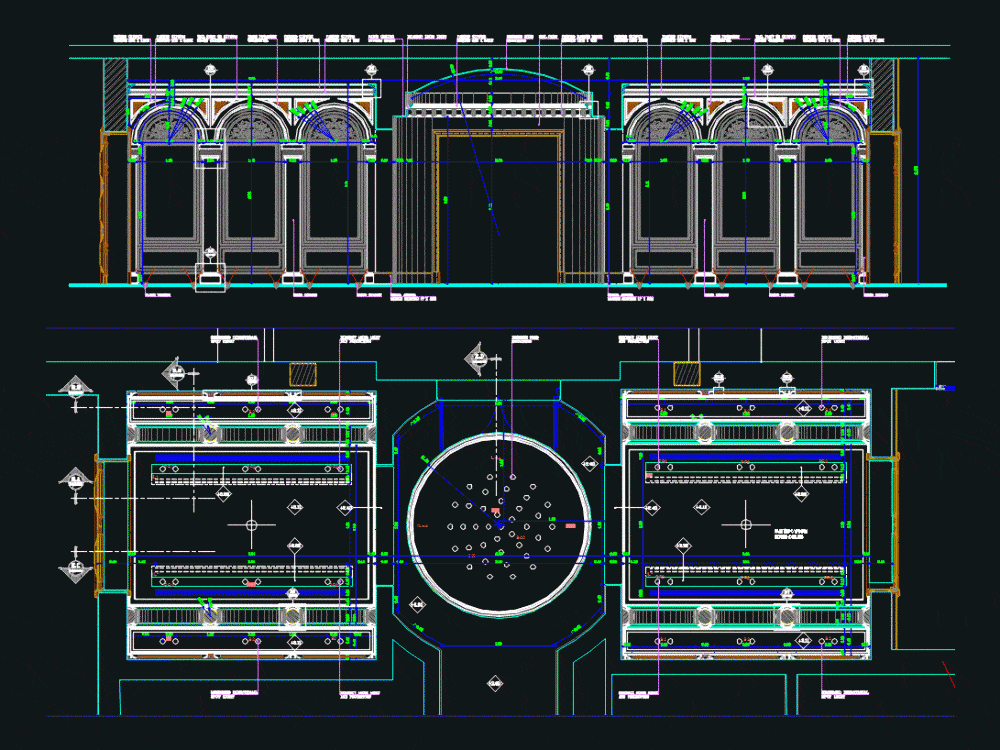ADVERTISEMENT

ADVERTISEMENT
Luxury Art Gallery Ceiling DWG Detail for AutoCAD
Detailed GYPSUM Ceiling of an Art Gallery Museum with full elevation ; details
Drawing labels, details, and other text information extracted from the CAD file:
d.v, glass wall, for ac, under design, shower, zero, to the vestier, with back chraft damper, ground floor plan, carpet joint, concrete, floor, ceiling, kitchen, guest room, typical floor, groo, elev.d, elev.c, elev.b, elev.a, galvanized metal mesh, elec. panel, bar location, il-cc, resin molding, resin column cap, resin column base, resin prominent ornamental, resin prominent ornamental
Raw text data extracted from CAD file:
| Language | English |
| Drawing Type | Detail |
| Category | Cultural Centers & Museums |
| Additional Screenshots |
 |
| File Type | dwg |
| Materials | Concrete, Glass, Masonry, Wood, Other |
| Measurement Units | Metric |
| Footprint Area | |
| Building Features | |
| Tags | art, autocad, ceiling, CONVENTION CENTER, cultural center, DETAIL, detailed, details, DWG, elevation, full, gallery, gypsum, light, luxury, museum, roof |
ADVERTISEMENT

