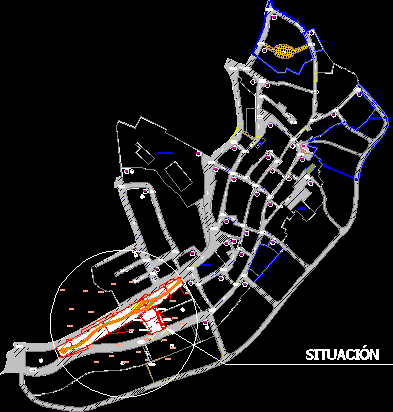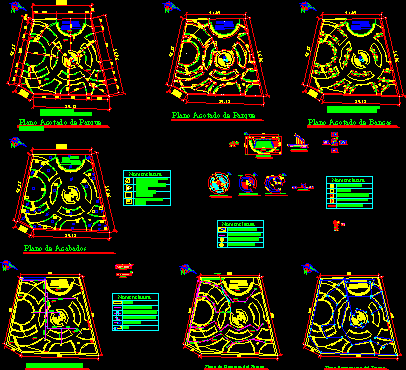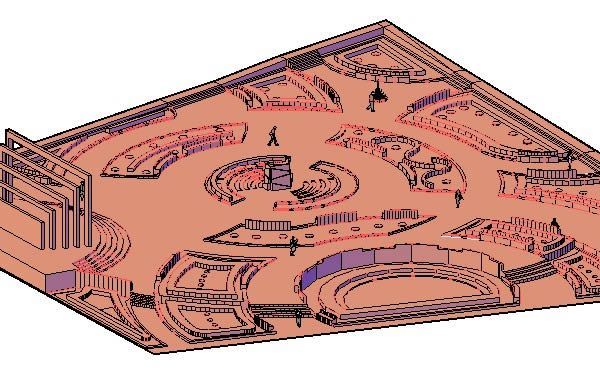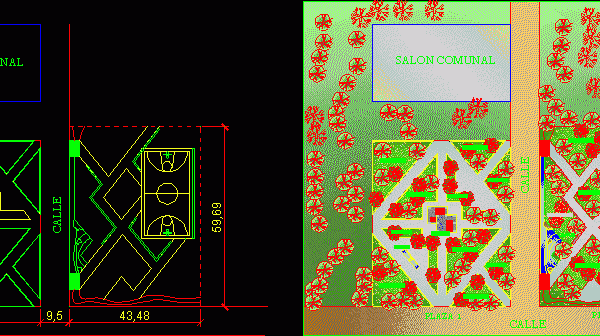
Park DWG Block for AutoCAD
Park Drawing labels, details, and other text information extracted from the CAD file (Translated from Spanish): project, flat number, scale, date, developer, arquibacor, architect, excmo. Town hall of orxeta, month,…

Park Drawing labels, details, and other text information extracted from the CAD file (Translated from Spanish): project, flat number, scale, date, developer, arquibacor, architect, excmo. Town hall of orxeta, month,…

Park – plants – Details. Drawing labels, details, and other text information extracted from the CAD file (Translated from Spanish): plus, ultra, flat bounded park, radius of rotation, flat finishes,…

Park, 3d Language English Drawing Type Model Category Parks & Landscaping Additional Screenshots File Type dwg Materials Measurement Units Metric Footprint Area Building Features Garden / Park Tags amphitheater, autocad,…

Gate input in homage to London City. Drawing labels, details, and other text information extracted from the CAD file (Translated from Portuguese): highway, central bed, bed, edge, overhead area, cover…

Park Drawing labels, details, and other text information extracted from the CAD file (Translated from Spanish): communal hall, street, kiosk, fountain, planter, court, architectural plant of set, plant of set…
