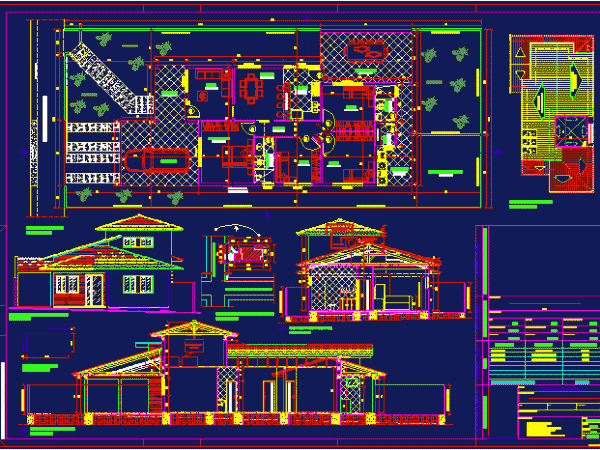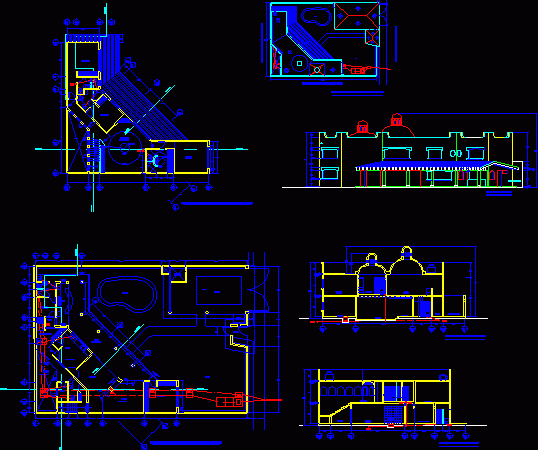
Rural House DWG Section for AutoCAD
Rural House – One Bedroom – Plants – Sections – Elevations Drawing labels, details, and other text information extracted from the CAD file (Translated from Spanish): toilet, social and solidarity…

Rural House – One Bedroom – Plants – Sections – Elevations Drawing labels, details, and other text information extracted from the CAD file (Translated from Spanish): toilet, social and solidarity…

Four Bedrooms House – Plants – Sections – Elevations Drawing labels, details, and other text information extracted from the CAD file (Translated from Portuguese): plates, energy, solar, solar collector, thermal,…

Residential House – plants – Sections – Elevations Drawing labels, details, and other text information extracted from the CAD file (Translated from Spanish): living room, study, master bedroom, guest, bbq,…

Mexico – Residential House – plants – Sections – Elevations Drawing labels, details, and other text information extracted from the CAD file (Translated from Catalan): facade, service patio, room, study,…

Three Bedrooms House – Project – plants – Sections – Elevations – Details Drawing labels, details, and other text information extracted from the CAD file (Translated from Spanish): regularization, patio,…
