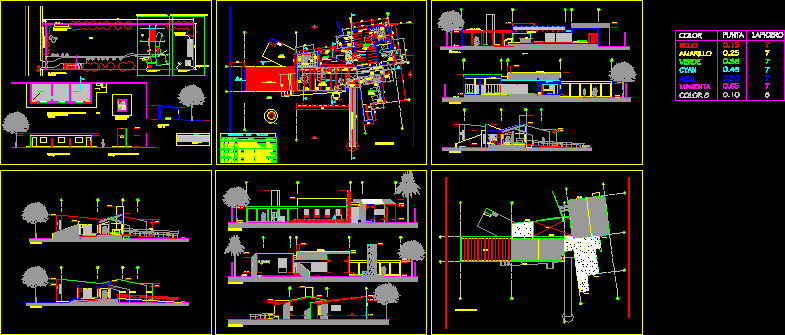
Residential House DWG Section for AutoCAD
Residential House – plants – Sections – Elevations
Drawing labels, details, and other text information extracted from the CAD file (Translated from Spanish):
living room, study, master bedroom, guest, bbq, empty, first floor, fountain for birds, terrace, zen garden, ss hh, sh-v, kitchen, garden, water well, water tank, septic tank, – -, cadres, alfeiz., type, high, width, materials, cant., ——-, hallway, master bedroom, ss.hh. main, hall – passageway, ss.hh. of visit, bedroom, location, court aa, hall bedrooms, court bb, entrance, court cc, court dd, court ee, front elevation, court xx, existing, existing construction, legend, room, general plant, plant roofs, plant of existing building to regularize, elevation of water tank, regularize po, planned construction, construction to regularize, existing rooms, sshh, regulatory withdrawal, land boundary, elevated water tank, laundry, lawn, polished cement floor, pastel floor, floor cement pilido, floor confitillo with quartz, water source, waterfall, cl. open type, chimney, inclined cover, board, red, blue, magenta, cyan, green, yellow, color, tip, pen
Raw text data extracted from CAD file:
| Language | Spanish |
| Drawing Type | Section |
| Category | House |
| Additional Screenshots |
 |
| File Type | dwg |
| Materials | Other |
| Measurement Units | Metric |
| Footprint Area | |
| Building Features | Garden / Park |
| Tags | apartamento, apartment, appartement, aufenthalt, autocad, casa, chalet, dwelling unit, DWG, elevations, haus, house, logement, maison, plants, residên, residence, residential, section, sections, unidade de moradia, villa, wohnung, wohnung einheit |

