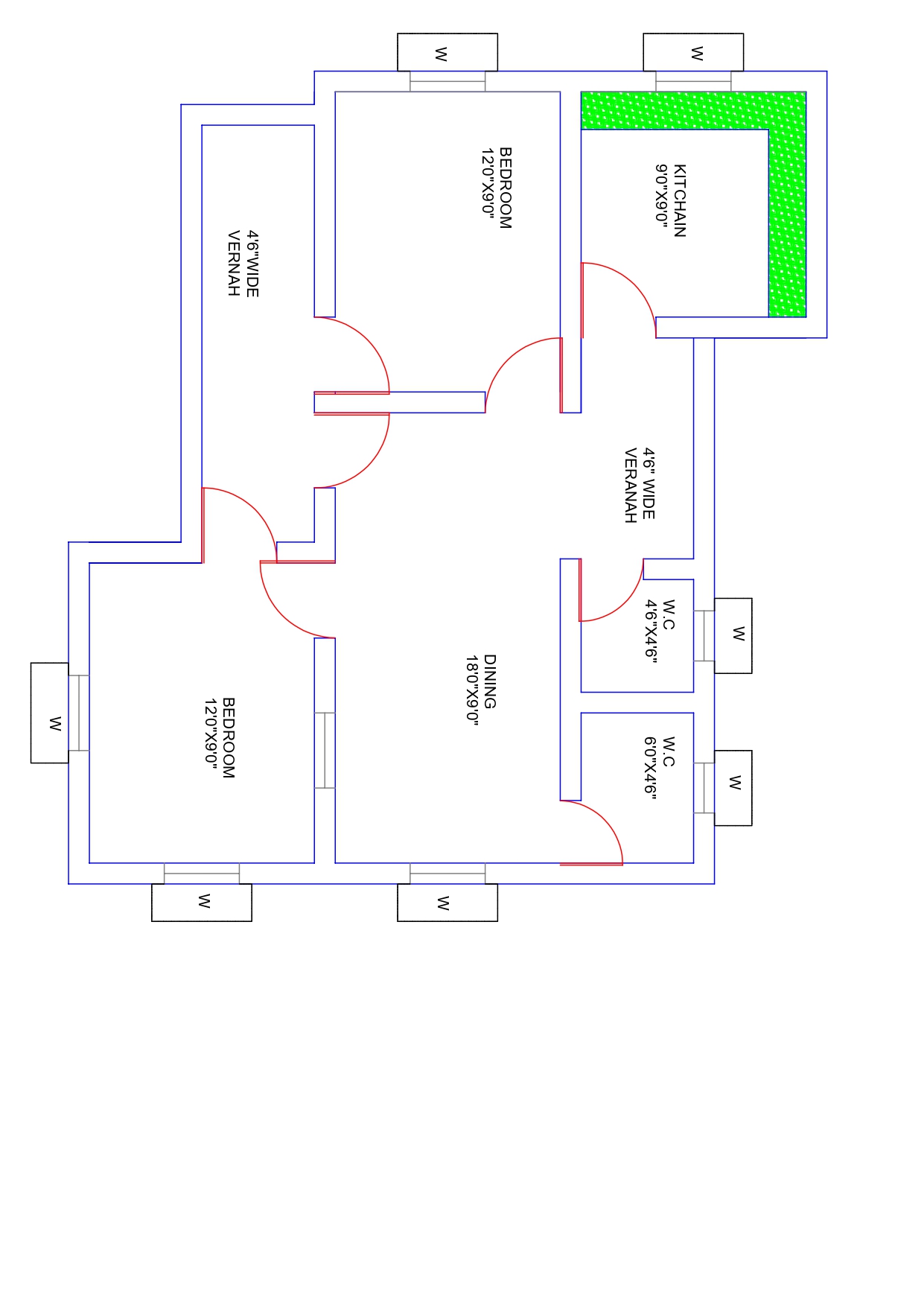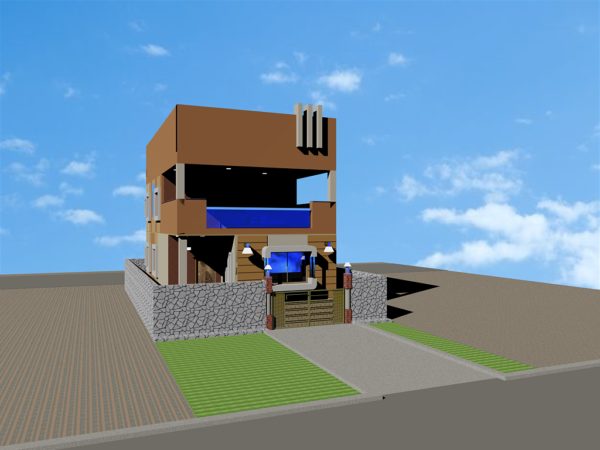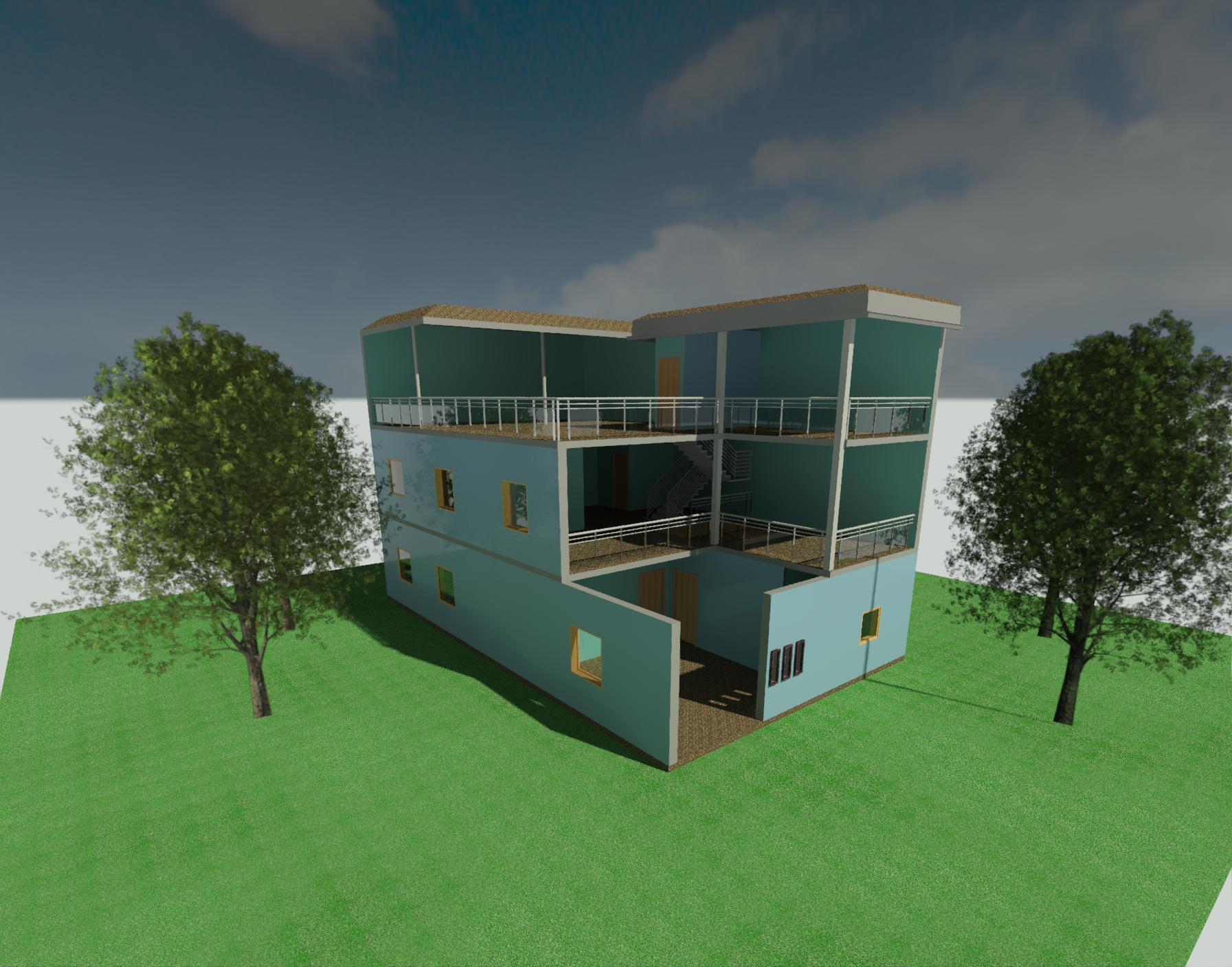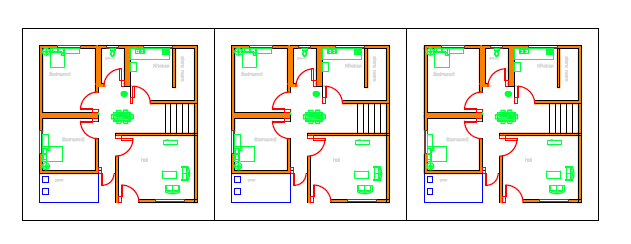
2d house plan
I am civil engineering student. i make 2d plan in autocad. Language Hindi Drawing Type Plan Category House Additional Screenshots File Type dwg, pdf Materials Other Measurement Units Metric Footprint…

I am civil engineering student. i make 2d plan in autocad. Language Hindi Drawing Type Plan Category House Additional Screenshots File Type dwg, pdf Materials Other Measurement Units Metric Footprint…

Banglow area 40’X65′ In Construction 30’X50′ Language English Drawing Type Plan Category House Additional Screenshots File Type dwg Materials Other Measurement Units Metric Footprint Area N/A Building Features Tags Banglow…

3D drawing of a House In Revit software Language English Drawing Type Graphics (Pattern/Texture/Material) Category House Additional Screenshots File Type pdf Materials Glass, Wood, Other Measurement Units Footprint Area Building…

row house construction in 33’X33′ Language English Drawing Type Plan Category House Additional Screenshots Missing Attachment File Type dwg Materials Other Measurement Units Metric Footprint Area N/A Building Features Tags…

PLAN 2D RESIDENTIAL BULDING Language English Drawing Type Plan Category House Additional Screenshots File Type dwg Materials N/A Measurement Units Metric Footprint Area N/A Building Features A/C, Pool, Parking, Garden…
