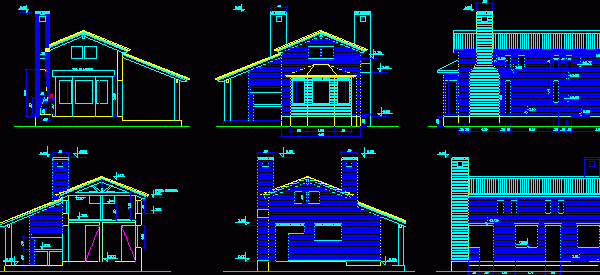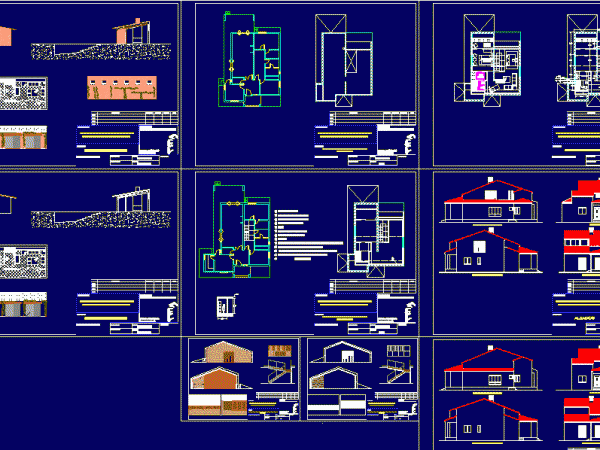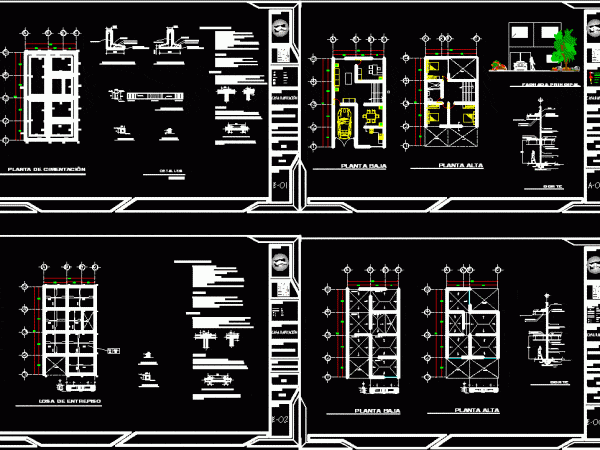
Single Family Housing Three Plants DWG Section for AutoCAD
Single family housing – 3 plants – 3 bedrooms . Plants – Sections – Views – Details Drawing labels, details, and other text information extracted from the CAD file (Translated…

Single family housing – 3 plants – 3 bedrooms . Plants – Sections – Views – Details Drawing labels, details, and other text information extracted from the CAD file (Translated…

Housing cabin type – Weekend or holiday Drawing labels, details, and other text information extracted from the CAD file (Translated from Spanish): ino, inod com, parapet, npt, wooden beam, chained,…

Broadening study of Chalet in Valenciana de la Concepcion (Sevilla- Spain) – with recreational house in the back; swimming pool and attic Drawing labels, details, and other text information extracted…

Housing concrete structured – Architectonic planes – Foundation – Mezzanine slab and construction details including Drawing labels, details, and other text information extracted from the CAD file (Translated from Spanish):…

Three level building with three commercial spaces on the ground floor and one apartment or condo on each of the two upper floors. Drawing labels, details, and other text information…
