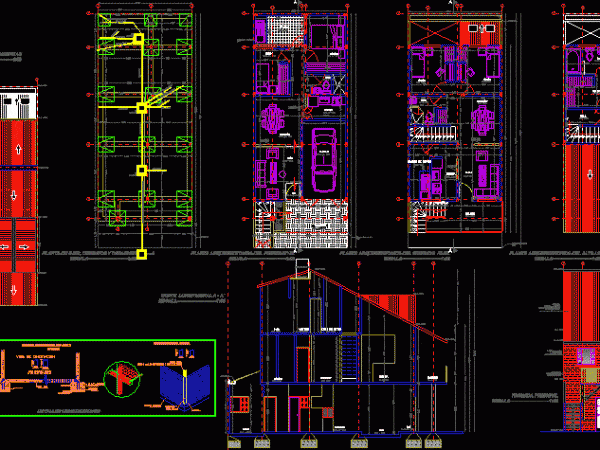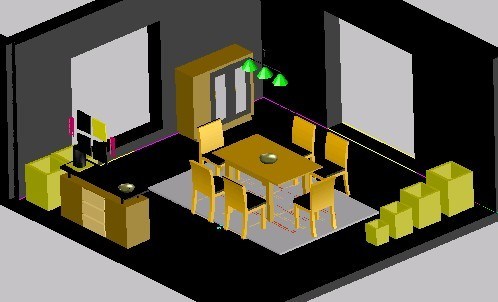
Commercial House DWG Section for AutoCAD
Fouth levels – Plants – Sections Drawing labels, details, and other text information extracted from the CAD file (Translated from Spanish): commas, architecture, arq. lmv, angel balbin, lima, specialty :,…

Fouth levels – Plants – Sections Drawing labels, details, and other text information extracted from the CAD file (Translated from Spanish): commas, architecture, arq. lmv, angel balbin, lima, specialty :,…

Bar – Dining Room – Metalic Roof – Details – Plants – Sections – Elevations Drawing labels, details, and other text information extracted from the CAD file (Translated from Spanish):…

Single housing three levels – At first leve : department with 2 rooms to rent – Main apartment at second and third levels – Section – Facades Drawing labels, details,…

3d Dinning Room Language English Drawing Type Model Category House Additional Screenshots File Type dwg Materials Measurement Units Metric Footprint Area Building Features Tags aire de restauration, autocad, dining hall,…

Housing two levels at the country Drawing labels, details, and other text information extracted from the CAD file (Translated from Spanish): first level, scale, room, longitudinal section a-a ‘, cross…
