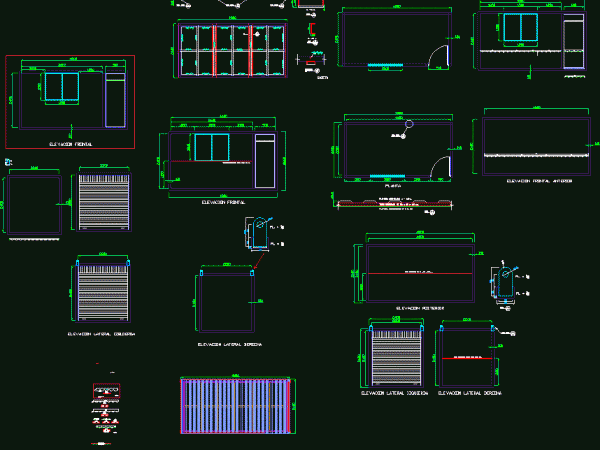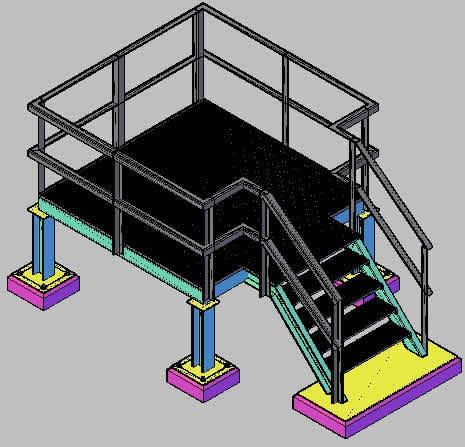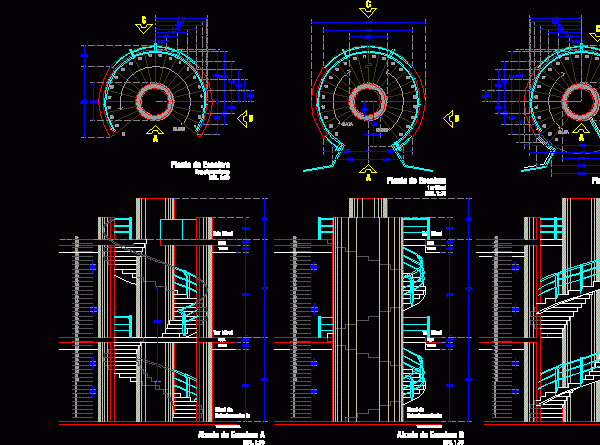
Metal Staircase DWG Detail for AutoCAD
Detail metal stair case Drawing labels, details, and other text information extracted from the CAD file (Translated from Galician): north, north of the plant, plant, plant, esc:, section, esc:, section,…

Detail metal stair case Drawing labels, details, and other text information extracted from the CAD file (Translated from Galician): north, north of the plant, plant, plant, esc:, section, esc:, section,…

Platform or gateway 3D Language N/A Drawing Type Model Category Stairways Additional Screenshots File Type dwg Materials Measurement Units Footprint Area Building Features Tags autocad, degrau, DWG, échelle, escada, escalier,…

Commercial ladder three levels with central circular element Drawing labels, details, and other text information extracted from the CAD file (Translated from Galician): parking, level, Slab, Lock, Slab, Lock, natural…

Detail staircase in concrete – Common files in 2D Drawing labels, details, and other text information extracted from the CAD file (Translated from Spanish): reinforced concrete, staircase detail, coating concrete…

Detail staircases – Plans detailing stairways Drawing labels, details, and other text information extracted from the CAD file (Translated from Spanish): Stairs details, Stairs details, ipb, ipb, ipb, Stairs details,…
