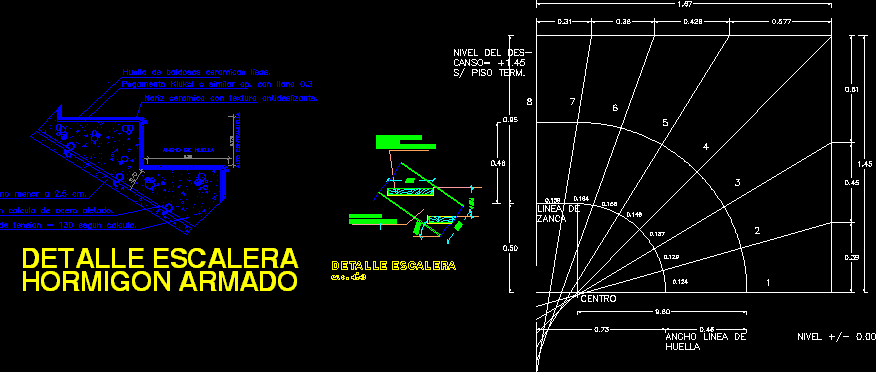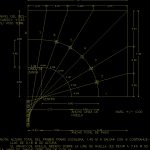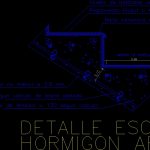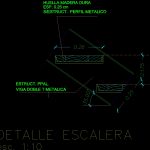
Staircases Details 2D DWG Detail for AutoCAD
Detail staircase in concrete – Common files in 2D
Drawing labels, details, and other text information extracted from the CAD file (Translated from Spanish):
reinforced concrete, staircase detail, coating concrete not smaller cm., reinforcement according to finned steel calculation., reinforced concrete of tension according to calculation., ceramic nose with non-slip texture., glue similar klukol ap. with trowel, tread width, trace of smooth ceramic tiles., high riser, reinforced concrete, staircase detail, coating concrete not smaller cm., reinforcement according to finned steel calculation., reinforced concrete of tension according to calculation., ceramic nose with non-slip texture., glue similar klukol ap. with trowel, tread width, trace of smooth ceramic tiles., high riser, Struct. ppal., double metal beam, metal profile, hardwood footprint, staircase detail, Esc., Esp. Cm, center, wide line of, paw print, total pitch width, line of, zanca, Level of, floor term., level, note: total height of first tranche save with, of height., the measured width on the trace line say of, the line must be m.
Raw text data extracted from CAD file:
| Language | Spanish |
| Drawing Type | Detail |
| Category | Stairways |
| Additional Screenshots |
   |
| File Type | dwg |
| Materials | Concrete, Steel, Wood |
| Measurement Units | |
| Footprint Area | |
| Building Features | |
| Tags | autocad, common, concrete, degrau, DETAIL, details, DWG, échelle, escada, escalier, étape, files, ladder, leiter, staircase, staircases, stairway, step, stufen, treppe, treppen |

