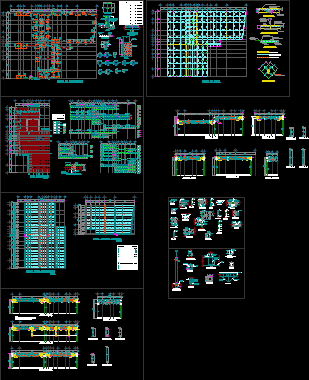
Cellar Structure DWG Detail for AutoCAD
Structural plane of cellar with details – Complete
Drawing labels, details, and other text information extracted from the CAD file (Translated from Spanish):
bcb, structures, concrete, electrowelded mesh, shoe type detail, typical section of firm, study of mechanics, compacted filling, concrete template, shoe lining, ndz, foundation plane, nt, mezzanine slab, variable, cant, dimensions, shoe, type, reinforcement in both directions, upper bed, lower bed, rod detail in the area, floor, as indicated by the, with pedestals, plant roof structure, lb, cut aa, bb cut, cut cc, cut dd, cut ee, cut ff, detail of, plate cover, cut gg, cut hh, cut ii, cut jj, cut nn, cut qq, cut oo, cut pp, note :, do not deconstruct the slab, which the armor esten, base plate, mounted, cut ll, cut mm, descriptions, joist, plate armor, pl armor, column, cut ñ-ñ, bracket – with column, concrete, cut rr, cut kk, jco, board cast, seal with elastofest, fester or similar, commercial plastic, firm, cut with disc, with elastofest, abrasive and seal, or concrete with fiber, concrete pavement, celotex, garden level, expansion joint, diamond assembly, firm plane
Raw text data extracted from CAD file:
| Language | Spanish |
| Drawing Type | Detail |
| Category | Retail |
| Additional Screenshots |
 |
| File Type | dwg |
| Materials | Concrete, Plastic, Other |
| Measurement Units | Metric |
| Footprint Area | |
| Building Features | Garden / Park |
| Tags | armazenamento, autocad, barn, celeiro, cellar, comercial, commercial, complete, DETAIL, details, DWG, grange, plane, scheune, storage, structural, structure, warehouse |
