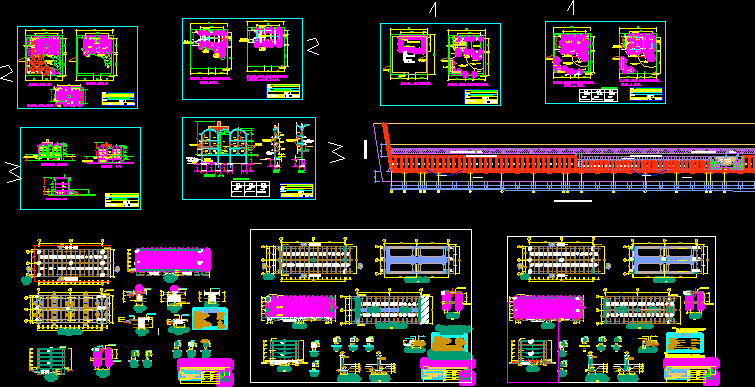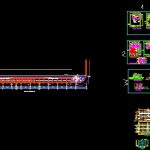
Cemeteries DWG Section for AutoCAD
Cemeteries – Plants – Sections – Elevations
Drawing labels, details, and other text information extracted from the CAD file (Translated from Galician):
R e c e s, old wall joint, with new wall, high security railing. variable, project lintel, table of holy craft, adobe wall to be built, cattle, grotto, r e c e s o, n.p.t. Existing, public circulation, sidewalk, sidewalk, adult pavilion, street, general plant, children’s tombs, lower level, tomb, height of natural fence, cross base, image base, glass, concrete slab, column, window and stained glass , responsible, flat:, project, construction of family mausoleum, date, drawing, elaborate, district, province, department, scale:, place, owner, natural wall, bench, altar, area for bank supports, floor area of cement, paved floor area, green area, building area, project. concrete bench, tomb project, project Tomb, both senses, columns, slab support, diameter like, corrugated iron, niches and covers, all walls, natural, soil, natural soil, false floor, empty, and steps, floor slab, diameter on, base image, ivan boy, architecture, affixed fillet, gravel bed, cut bb, plant, cut aa, foundation plant, ntn, foundation slab, f.- tarrajeo, – brick walls kk type iii, d.- coatings, – columns and beams, c.- reinforcement steel, – columns and beams, b.- reinforced concrete, – corridor overdimensions, – corridor foundations, a.- simple concrete, technical specifications, and .- masonry, detailing, and foundation slab, detail of road, road ridge, – foundation slab and pathways, d.- masonry, – foundations, – columns, beams and slab upper, – reinforcement steel, – columns , beams and slabs, c.- coatings, e.- tarrajeo, beam placement plant, note:, plane :, district :, drawing:, vºbº, esc.:, dpto :, date :, region :, flat, lamina: total, partial, the excavation will be carried out until finding a firm ground, to find disturbed material, this will be removed and replaced, see detail to, affirmed, layer of wear, detail: anchorage of columns in foundation, central column , of columns, ø see detail, project:, plant, cuts and, details, top. :, responsible:
Raw text data extracted from CAD file:
| Language | Other |
| Drawing Type | Section |
| Category | Religious Buildings & Temples |
| Additional Screenshots |
 |
| File Type | dwg |
| Materials | Concrete, Glass, Masonry, Steel, Other |
| Measurement Units | Metric |
| Footprint Area | |
| Building Features | |
| Tags | autocad, cathedral, Chapel, church, DWG, église, elevations, igreja, kathedrale, kirche, la cathédrale, mosque, plants, section, sections, temple |
