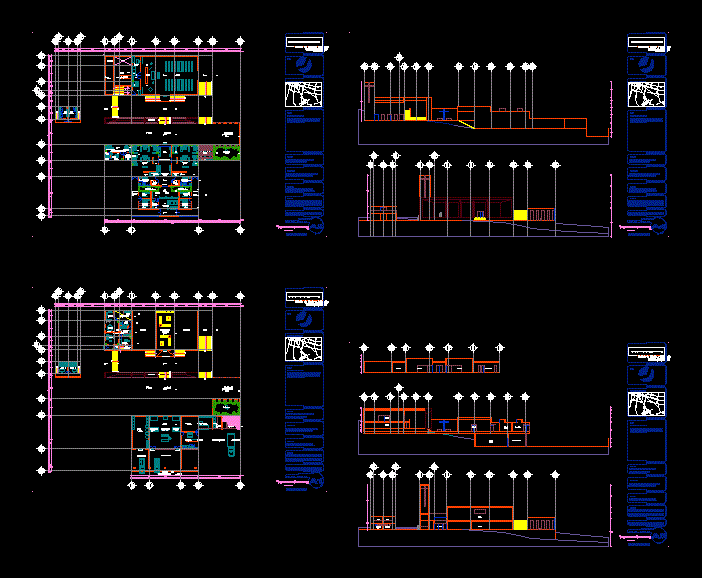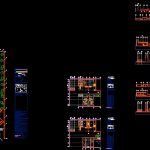
Cemetery Services DWG Full Project for AutoCAD
Project a cemetery chapel; wakes; crematoria.
Drawing labels, details, and other text information extracted from the CAD file (Translated from Spanish):
street, north, scale, mts., dimension, professors, architecture, faculty of higher studies, sketch of location, calderón barrier baruch noel, graphic scale, acatlan, project, corporate building, pemex, architectural plant, direction, delegation miguel hidalgo, federal district, students :, arq. villar manuel gerardo, lake alberto, b. San Hipolito, b. santa barbara, b. of the holy spirit, notes:, the dimensions govern the drawing., the type of slab will be of the steel type, each type plant will have the following capacity: dry garden, cellar, tombstone workshop, ach, cemetery and, catholic temple, assembly plant, arq. espinoza martinez jose antonio, pachuca road – tulancingo, francisco villa, manuel ávila camacho, del panteón, apepelco, arq. alanis camino luis enrique, suárez salgado saul isai, cafeteria, administration, service patio, kitchen, dining room, stay, bedroom, office priest, bathroom, women bathroom, stuffing, tabernacle, sacristy, nave, altar, inorganic, organic, crypt niches, administrative office, waiting room, secretary, stationery and archive, wc, wakes, waiting room, crematorium, ash delivery, employee room, circulation of crematoriums, toilet room, men’s sanitary, women’s sanitary , access, chapel, empty, belfry, rooftop house, skylight, towards belfry and chapel, corner of thought, scissor lifts with pit, belfry terrace, central square, skylight projection, access flared projection, frame flared projection , projection of crematorium flow, chapel and parish house, wakes and crematorium, parking, maneuvering yard for services and maintenance, access plaza, drawers, ossuaries , pits, engine room, morgue, general cellar, room, yard maneuvers, service yard, classrooms and general toilets, florist, ground floor services and worship, due to the development of the project, has been drawn, the built area, since in the scale requested, it is not possible to present it., high floor services and worship, wake, niches, men’s sanitary, classroom, women’s sanitary, general bodega, general cuts, general facade, facade services, employees, maintenance
Raw text data extracted from CAD file:
| Language | Spanish |
| Drawing Type | Full Project |
| Category | Religious Buildings & Temples |
| Additional Screenshots |
 |
| File Type | dwg |
| Materials | Steel, Other |
| Measurement Units | Metric |
| Footprint Area | |
| Building Features | Garden / Park, Deck / Patio, Parking |
| Tags | autocad, cathedral, cemetery, Chapel, church, DWG, église, full, igreja, kathedrale, kirche, la cathédrale, mosque, Project, Services, temple |
