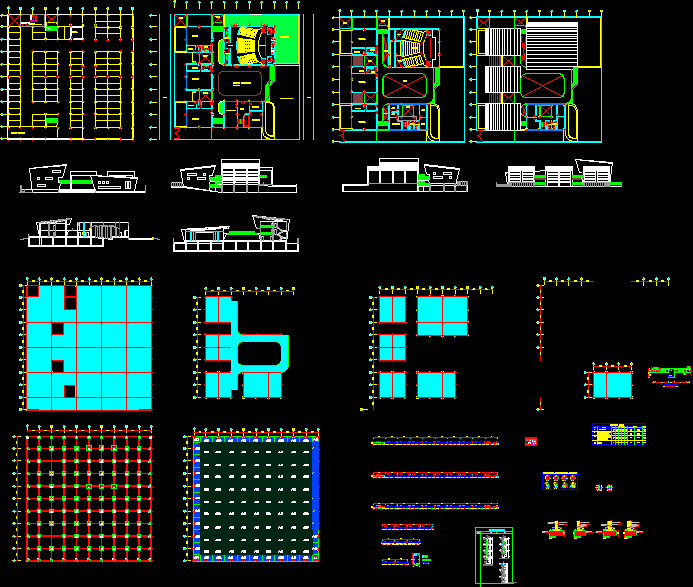
Center Of Classic Education And Training DWG Section for AutoCAD
CENTER OF TRADITIONAL EDUCATION L,WHICH LOOK TO 2 MAIN STREETS – HAS 2 PLANTS – FACADES AND SECTIONS
Drawing labels, details, and other text information extracted from the CAD file (Translated from Spanish):
architectural plant, scale, isometry, vehicular income, warehouse, fourth machine, sshh, stage, foyer, access plaza, exhibition space, cultural, empty, library, classroom, warehouse, cafeteria, exhibitions, hall, street, green area, cut slab type, esc .: only in deck slab, lightening, covering, esc., sin, replantillo, asy, asx, main reinforcement, column, ba, ab, slab, beam axis b, column, type, dimension, armor, column table, main column reinforcement, soil improvement, direction and, quantity, type, location, plinth box, x direction, reinforcement, casting, level, iii, iiii, plinth type iii, position of the column with respect to the plinths, cut columns, buildings, scale: indicated, sewage design, first quarter, ground floor, front facade, rear facade, left side facade, right side facade, first floor, underground parking lot, second top floor
Raw text data extracted from CAD file:
| Language | Spanish |
| Drawing Type | Section |
| Category | Cultural Centers & Museums |
| Additional Screenshots |
 |
| File Type | dwg |
| Materials | Other |
| Measurement Units | Metric |
| Footprint Area | |
| Building Features | Garden / Park, Deck / Patio, Parking |
| Tags | autocad, center, classic, CONVENTION CENTER, cultural center, DWG, education, facades, main, museum, plants, section, sections, streets, traditional, training |

