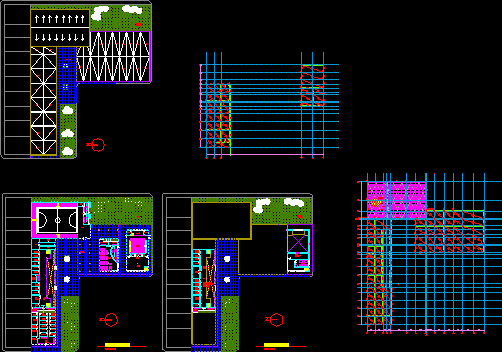
Center San Vicente DWG Block for AutoCAD
Communitary center – Plants
Drawing labels, details, and other text information extracted from the CAD file (Translated from Spanish):
high floor, ground floor, pediatrics, gynecology, medical clinic, ophthalmology, procedure room, enefermeria, administration, waiting room, waste pathogenic deposit, personal wardrobe, general deposit, personal lounge, ambulance garage, reception, hall, secretariat office, entrance table info. neighbor, civil registry, general office, meeting room, secretary, address, marriage room, ladies bathrooms, gentlemen’s bathrooms, ersep, eco gas, orange card, Cordovan waters, dgr, bank prov. of cba, bathrooms locker rooms, sports center, machine room, rac center and boards, security and surveillance, bathrooms cabalerros, kitchen, bar, restaurant, foyer, bathrooms, auditorium, stage, craft fair, park for outdoor concerts, works private, general inspection, home of the entrepreneur, cadastre, driver record, general inspection and services, tax resources, control of public works, control of public services, treasury purchases and personnel, office, auditorium operations room, belts, tensors
Raw text data extracted from CAD file:
| Language | Spanish |
| Drawing Type | Block |
| Category | City Plans |
| Additional Screenshots |
 |
| File Type | dwg |
| Materials | Other |
| Measurement Units | Metric |
| Footprint Area | |
| Building Features | Garden / Park, Garage |
| Tags | autocad, block, center, city hall, civic center, community center, DWG, plants, san |
