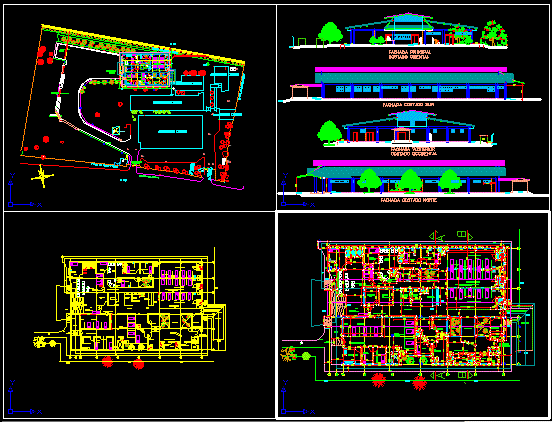
Central Emergency Building – Colombia DWG Section for AutoCAD
CENTRAL EMERGENCY BUILDING – Plants – Sections – Elevations
Drawing labels, details, and other text information extracted from the CAD file (Translated from Spanish):
pto, walk, box, billing, observation women, observation men, observation pediatrics, hospitalization exit, module nurses, circulation, electrocardiogram, resuscitation, triage, clean work, patient washing, waiting room, anger mebulizaciones, gypsum room, toilet room , assistance personnel, waiting room, vital emergency access, non-vital emergency access, main access, pedestrian, men’s bathroom, locker, women’s bathroom, new ramp, garden, see details on the cutting plan, restricted area, medication deposit, water dispenser, portable x-ray, hydration eda, procedures and sutures room, semi-restricted area, trash shutt, dirty work, healing room, emergency exit, toilet tank, equipment, micro-waste route, zone green, ecography, telemedicine, zv, lamina, vv, zp, zd, vp, galvanized, zinc, water tank, plate, mango, orange, guava, tree, parking, surveillance, shelter, cerramient or mesh, gate, access, entrance and exit area, internal parking, public, vehicular access, doctors and visitors, morgue, vehicular, waste, power plant and, line trees, existing construction, main facade east side, north side facade , south side facade, western side rear facade, detail, star doctors, half-round detail in aseptic areas, half-cane made with plaster and kaolin, half-round in sky in areas of resuscitation, rehydration and suttures, guard broom in half reed on floor in areas of resuscitation, rehydration and sutures, mediacaña elaborated in granite number one, without outstanding flange, unclad, washed, mesons in stainless steel, the lower one will carry a grid in stainless steel to act as a filter and in this way decrease the flow of sediments, grid, mesons fourth of plasters, details contructivos, new, to the morgue, public parking, future morgue, power plant, garbage, pa medical car dealers, toxic waste, court, mamoncillo, constr, future area services hospital, future block hospitalization, pedriatria, parking area recreation, future recreation area, parking cars, parking access, ambulances, parking public cars, parking ambulances
Raw text data extracted from CAD file:
| Language | Spanish |
| Drawing Type | Section |
| Category | Hospital & Health Centres |
| Additional Screenshots |
 |
| File Type | dwg |
| Materials | Steel, Other |
| Measurement Units | Metric |
| Footprint Area | |
| Building Features | Garden / Park, Parking |
| Tags | autocad, building, central, CLINIC, colombia, DWG, elevations, emergency, health, health center, Hospital, medical center, plants, section, sections |
