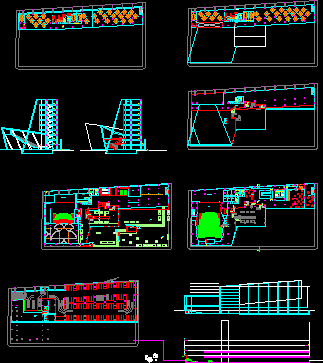ADVERTISEMENT

ADVERTISEMENT
Central Office DWG Block for AutoCAD
Office auditorium floor subtracted curve cuts
Drawing labels, details, and other text information extracted from the CAD file (Translated from Spanish):
center communications, photocopying, nursing, telephone booths, workshop-maintenance, conference room, auditorium, restaurant restrooms, entrance to garages, monitoring, vehicular income, file, samples, elevator offices, hall, surveillance, auditorium elevator, lockers, room of meetings, boxes, kitchen, bar-dining room, rest, expansion rest, kitchen rest, self-service bar, cold chamber, deposit, kitchen bar, stage, mounts load, hydraulic, dressing room, tank
Raw text data extracted from CAD file:
| Language | Spanish |
| Drawing Type | Block |
| Category | Office |
| Additional Screenshots |
 |
| File Type | dwg |
| Materials | Other |
| Measurement Units | Metric |
| Footprint Area | |
| Building Features | Garage, Elevator |
| Tags | Auditorium, autocad, banco, bank, block, bureau, buro, bürogebäude, business center, central, centre d'affaires, centro de negócios, curve, cuts, DWG, escritório, floor, immeuble de bureaux, la banque, office, office building, offices, prédio de escritórios |
ADVERTISEMENT
