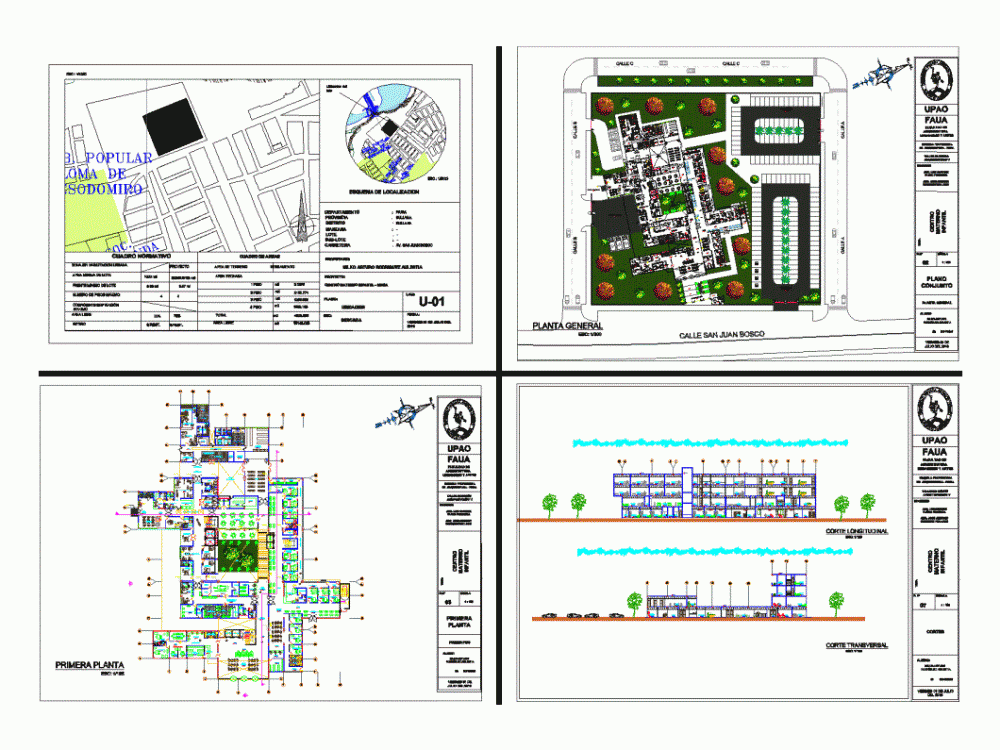ADVERTISEMENT

ADVERTISEMENT
Centro Maternal Sullana DWG Full Project for AutoCAD
7th project cycle; It is shown in a first level health center for mothers in the province of Sullana Piura. The project has approximately 19 000 m2.
| Language | Other |
| Drawing Type | Full Project |
| Category | Hospital & Health Centres |
| Additional Screenshots | |
| File Type | dwg |
| Materials | |
| Measurement Units | Metric |
| Footprint Area | |
| Building Features | |
| Tags | autocad, center, centro, CLINIC, cycle, DWG, full, health, health center, Hospital, Level, medical center, Project, province, shown, sullana, th |
ADVERTISEMENT

