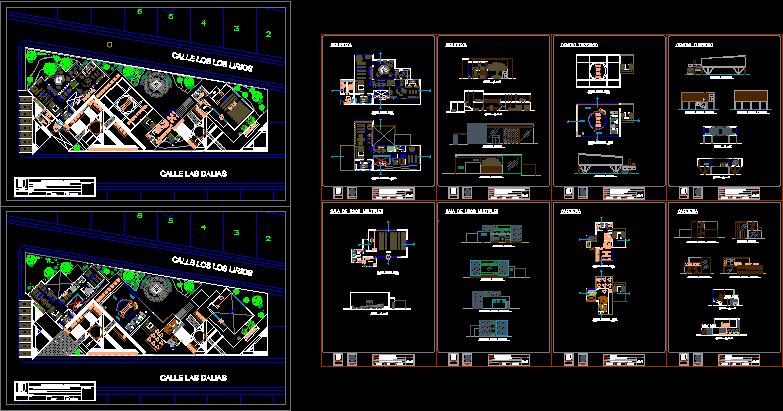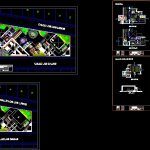
Ceter Community Services DWG Full Project for AutoCAD
PROJECT MADE IN CARAVELI (Arequipa) INCLUDE LIBRARY;TOURISTIC CENTER; S.U.M; lWHICH ARE STRATEGICALLI LOCATED ALONG TERRAIN TO FORM SPACES: PUBLIC SPACE; SEMIPUBLIC AND PRIVATE.THE LIBRARY AND TOURISTIC CENTER HELP TO MADE THE PUBLIC SPACE NEAR THE MAIN ACCESS TO THE COMPLEX. THIS IS CONNECTED TO A MORE PRIVATE SPACE ; MORE QUIET IN THE CENTRAL PART ; lTHEN THE SEMI-PUBLIC SPACE SURROUNDED BY THE TOURISTIC CENTER AND THE S.U.M.
Drawing labels, details, and other text information extracted from the CAD file (Translated from Spanish):
calle las dalias, los los lirios street, san agustin national university, community service center, planimetry, faculty of architecture and urbanism, hall, library, general fund, lap top area, reading, informal, ss.hh, male , ladies, servers, consultation, reading area, outdoors, kitchenette, storage, males, capacity, ss.hh., office, administration, living, double height space, reception, magazine area, group work, restricted fund, kitchen, exhibition, paintings, wines, Maria del Carmen Aranda Candiotti, Sum, cafeteria, cultural center, library, stage, workshop of architecture IV, first and second floor, San Agustin National University, community service center – library, first level floor, second level floor, cuts and elevations, children’s area, frontal elevation, rear elevation, floors and elevations, tourist exhibition center, tourist center, cuts and elevations, expocicon center tourist, right lateral elevation, left lateral elevation, multipurpose room, multipurpose room, photocopier, room, meeting, ‘plants
Raw text data extracted from CAD file:
| Language | Spanish |
| Drawing Type | Full Project |
| Category | City Plans |
| Additional Screenshots |
 |
| File Type | dwg |
| Materials | Other |
| Measurement Units | Metric |
| Footprint Area | |
| Building Features | |
| Tags | arequipa, autocad, center, city hall, civic center, community, community center, DWG, full, include, library, located, Project, Services, sum, terrain |
