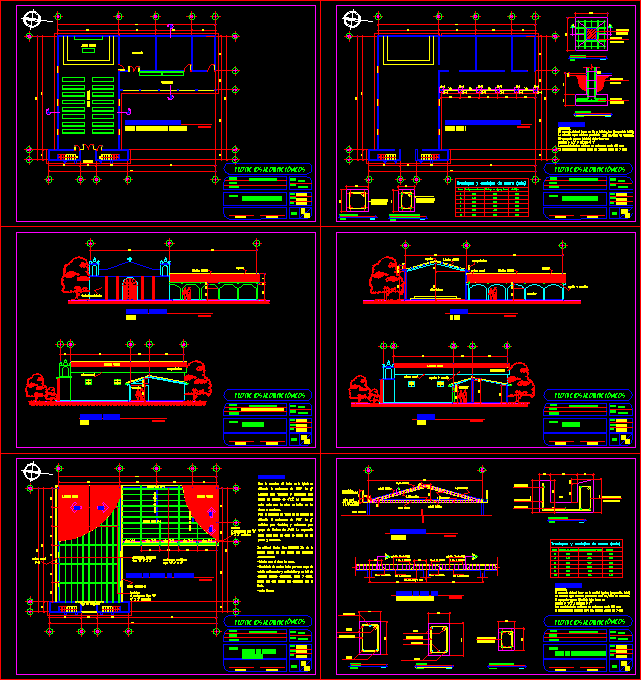
Change Ceiling DWG Block for AutoCAD
ROOF STRUCTURE CHANGE METHALIC CATHOLIC CHURCH.
Drawing labels, details, and other text information extracted from the CAD file (Translated from Spanish):
axis, location :, project :, architectural projects, scale :, date :, design :, content :, indicated, change of ceiling in catholic church, sheet :, calculation :, drawing :, projects a., vo.bo. arq or ing., architectural floor, vo.bo. owner, owner:, detail, foundation plant, plant, section aa, both directions, projection, the maximum permissible water ratio, concrete., specifications, overlap in beams and slabs, overlap in columns, bar, anchors, central nave, entrance, high altar, sacristy, corridor, npt, village good view, new santa rosa, santa rosa, elevations, architectural floor, foundation plant and columns, single floor, front elevation, west, lateral elevation, north, sections, foil Cindu, capote, windbreaker, hearth channel, corridor, section, a – a, b – b, existing façade, main altar, reinforcing plant, roof assembly plant, tendales, metallic costaneras, mojinete wall, mojinete beam, mojinete beam, windbreaker, existing wall, section b, church, sacristy hall, section c, channel, channel hearth, details, church ceiling reinforcement, metal cape, cindu sheet, connection between tendales, welding, channel hearth, tendal, plat ina, anchorage of walls, without scale, metal, metallic, bolts, metal plate, flooring mojinete, anchoring of costaneras to mojinete, costanera, union of costanera and tendal, costanera, overlapping of sheets, beam, costanera type c, tendales structure steel, anchoring system for trusses, fastening system, sacristy hall, deck, sill crown
Raw text data extracted from CAD file:
| Language | Spanish |
| Drawing Type | Block |
| Category | Religious Buildings & Temples |
| Additional Screenshots |
 |
| File Type | dwg |
| Materials | Concrete, Steel, Other |
| Measurement Units | Metric |
| Footprint Area | |
| Building Features | A/C, Deck / Patio |
| Tags | autocad, block, cathedral, catholic, ceiling, change, Chapel, church, DWG, église, igreja, kathedrale, kirche, la cathédrale, mosque, roof, structure, temple |
